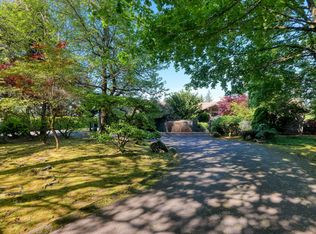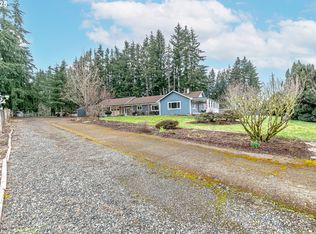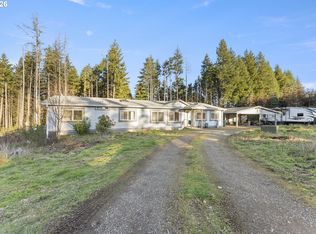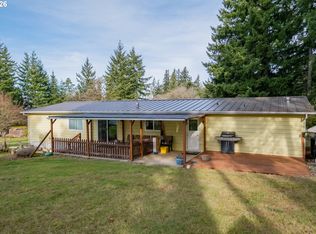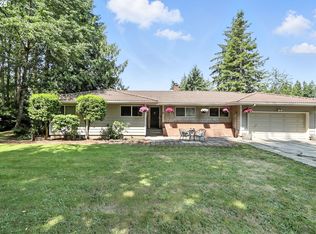One-of-a-kind dome home on a fenced and gated 1.84-acre setting with mountain vistas is the definition of “unique.” Take in sweeping north views of Mt. St. Helens and Mt. Adams, and east views of Mt. Hood. A 270 sq ft movable tiny house with a full kitchen, living room, bathroom and loft bedroom is perfect for guests, multi-generational living, or a creative studio. Inside, the spacious living room has soaring ceilings and sliders to a wraparound deck making it ideal for entertaining. Centered between the living and dining areas, a striking stacked-stone fireplace showcases a certified Lopi wood stove. The kitchen is made for gathering with a large cook island and eat bar, newer stainless appliances and a pantry. The primary suite is on the main level with a walk-in closet and easy access to the bath featuring a relaxing soaking tub. There's also a separate bath with a walk-in shower and a laundry room with a utility sink, built-ins, and direct access to a fantastic enclosed carport, perfect for storage, hobbies, or a hangout space with sliders opening to a covered patio and hot tub. Upstairs you’ll find two more bedrooms, a half bath, and a loft area ideal for a media space or reading nook, and an office space complete with built-ins. Recent updates add move-in-ready appeal, including new carpeting, LVP flooring, lighting, interior paint, and detailed woodwork. Outside, enjoy a beautiful, expansive backyard framed by pine trees that create a private, secluded feel. Gardeners will love the private well with dual cisterns for reliable irrigation, plus a water filtration system, new well pump and newer HVAC system for peace of mind. Outbuildings including a 24x36 pole barn, greenhouse, school bus shelter, and wood shed offering space for projects, animals, storage, and more. There’s also a large driveway with plenty of room for RV parking. Just minutes to dining, Springwater Golf Course, McIver State Park, and the Clackamas River.
Active
$750,000
22690 S Springwater Rd, Estacada, OR 97023
3beds
1,868sqft
Est.:
Residential, Single Family Residence
Built in 1979
1.84 Acres Lot
$-- Zestimate®
$401/sqft
$-- HOA
What's special
Wood shedMountain vistasNewer stainless appliancesOne-of-a-kind dome homeSchool bus shelter
- 58 days |
- 1,931 |
- 70 |
Zillow last checked: 8 hours ago
Listing updated: February 06, 2026 at 04:20pm
Listed by:
Nick Shivers 503-389-0821,
eXp Realty, LLC,
Keegan Shivers 503-789-0345,
eXp Realty, LLC
Source: RMLS (OR),MLS#: 453832062
Tour with a local agent
Facts & features
Interior
Bedrooms & bathrooms
- Bedrooms: 3
- Bathrooms: 3
- Full bathrooms: 2
- Partial bathrooms: 1
- Main level bathrooms: 2
Rooms
- Room types: Office, Loft, Laundry, Bedroom 2, Bedroom 3, Dining Room, Family Room, Kitchen, Living Room, Primary Bedroom
Primary bedroom
- Features: Bathroom, Soaking Tub, Walkin Closet, Wallto Wall Carpet
- Level: Main
- Area: 240
- Dimensions: 15 x 16
Bedroom 2
- Features: Closet, High Ceilings, Wallto Wall Carpet
- Level: Upper
- Area: 204
- Dimensions: 12 x 17
Bedroom 3
- Features: Closet, High Ceilings, Wallto Wall Carpet
- Level: Upper
- Area: 224
- Dimensions: 14 x 16
Dining room
- Features: Vinyl Floor
- Level: Main
- Area: 30
- Dimensions: 5 x 6
Kitchen
- Features: Cook Island, Dishwasher, Down Draft, Eat Bar, Pantry, Builtin Oven, Free Standing Refrigerator
- Level: Main
- Area: 252
- Width: 14
Living room
- Features: Sliding Doors, Vaulted Ceiling, Vinyl Floor, Wallto Wall Carpet, Wood Stove
- Level: Main
- Area: 874
- Dimensions: 23 x 38
Office
- Features: Builtin Features, Wallto Wall Carpet
- Level: Upper
- Area: 72
- Dimensions: 8 x 9
Heating
- Heat Pump
Cooling
- Heat Pump
Appliances
- Included: Built In Oven, Dishwasher, Down Draft, Free-Standing Refrigerator, Stainless Steel Appliance(s), Washer/Dryer, Electric Water Heater
- Laundry: Laundry Room
Features
- Ceiling Fan(s), High Ceilings, Soaking Tub, Vaulted Ceiling(s), Built-in Features, Sink, Closet, Cook Island, Eat Bar, Pantry, Bathroom, Walk-In Closet(s), Kitchen, Loft, Plumbed
- Flooring: Tile, Wall to Wall Carpet, Vinyl
- Doors: Sliding Doors
- Windows: Wood Frames, Vinyl Window Double Paned
- Basement: Crawl Space
- Number of fireplaces: 1
- Fireplace features: Stove, Wood Burning, Wood Burning Stove
Interior area
- Total structure area: 1,868
- Total interior livable area: 1,868 sqft
Property
Parking
- Total spaces: 2
- Parking features: Driveway, RV Access/Parking, RV Boat Storage, Attached
- Attached garage spaces: 2
- Has uncovered spaces: Yes
Accessibility
- Accessibility features: Garage On Main, Minimal Steps, Utility Room On Main, Walkin Shower, Accessibility
Features
- Levels: Two
- Stories: 2
- Patio & porch: Covered Deck, Covered Patio, Deck, Patio, Porch
- Exterior features: Raised Beds, Water Feature, Yard
- Has spa: Yes
- Spa features: Free Standing Hot Tub
- Fencing: Fenced
- Has view: Yes
- View description: Mountain(s), Trees/Woods
Lot
- Size: 1.84 Acres
- Features: Gated, Gentle Sloping, Level, Private, Secluded, Trees, Acres 1 to 3
Details
- Additional structures: Other Structures Bathrooms Total (1), Greenhouse, Outbuilding, RVParking, RVBoatStorage, AccessoryDwellingUnitGreenhouse
- Parcel number: 00952384
- Zoning: RRFF5
Construction
Type & style
- Home type: SingleFamily
- Architectural style: Dome
- Property subtype: Residential, Single Family Residence
Materials
- T111 Siding, Pole, Wood Siding
- Foundation: Block, None
- Roof: Composition
Condition
- Resale
- New construction: No
- Year built: 1979
Utilities & green energy
- Sewer: Septic Tank
- Water: Well
Community & HOA
HOA
- Has HOA: No
Location
- Region: Estacada
Financial & listing details
- Price per square foot: $401/sqft
- Tax assessed value: $646,323
- Annual tax amount: $4,907
- Date on market: 12/11/2025
- Listing terms: Cash,Conventional,FHA,VA Loan
- Road surface type: Paved
Estimated market value
Not available
Estimated sales range
Not available
Not available
Price history
Price history
| Date | Event | Price |
|---|---|---|
| 1/15/2026 | Listed for sale | $750,000+101.6%$401/sqft |
Source: | ||
| 9/22/2017 | Sold | $372,000-6.3%$199/sqft |
Source: | ||
| 8/9/2017 | Pending sale | $397,000$213/sqft |
Source: Sunrise Realty Group #17545662 Report a problem | ||
| 8/2/2017 | Price change | $397,000-2.9%$213/sqft |
Source: Sunrise Realty Group #17545662 Report a problem | ||
| 7/30/2017 | Listed for sale | $409,000+36.8%$219/sqft |
Source: Sunrise Realty Group #17545662 Report a problem | ||
Public tax history
Public tax history
| Year | Property taxes | Tax assessment |
|---|---|---|
| 2025 | $4,908 -5.6% | $415,841 +3% |
| 2024 | $5,201 +7.7% | $403,730 +8.5% |
| 2023 | $4,829 +2.9% | $372,089 +3% |
Find assessor info on the county website
BuyAbility℠ payment
Est. payment
$4,355/mo
Principal & interest
$3573
Property taxes
$519
Home insurance
$263
Climate risks
Neighborhood: 97023
Nearby schools
GreatSchools rating
- 5/10Clackamas River Elementary SchoolGrades: K-5Distance: 1.8 mi
- 3/10Estacada Junior High SchoolGrades: 6-8Distance: 1.9 mi
- 4/10Estacada High SchoolGrades: 9-12Distance: 2.2 mi
Schools provided by the listing agent
- Elementary: Clackamas River
- Middle: Estacada
- High: Estacada
Source: RMLS (OR). This data may not be complete. We recommend contacting the local school district to confirm school assignments for this home.
- Loading
- Loading
