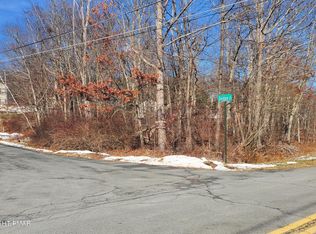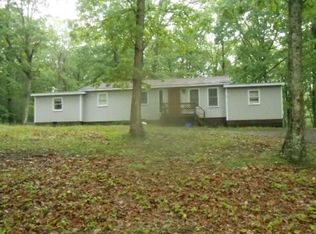Sold for $235,000
$235,000
2269 Walnut Trl, Bushkill, PA 18324
3beds
1,056sqft
Single Family Residence
Built in 1992
0.45 Acres Lot
$262,800 Zestimate®
$223/sqft
$1,908 Estimated rent
Home value
$262,800
$247,000 - $276,000
$1,908/mo
Zestimate® history
Loading...
Owner options
Explore your selling options
What's special
Offer received, highest & best due by Sunday 9/17 @ 7PM.
This charming raised ranch home is nestled on nearly half an acre of land that offers the utmost privacy.
You'll approach the new front porch as your make your way to enter the home. Inside the front doors you will walk into the living room which leads its way into your open dining area and kitchen. Enjoy 3 bedrooms, a bath and a half, and the option to have main floor laundry.
Your private back deck is the perfect spot to host company or even enjoy your morning cups of coffee or wind down from your day!
The sizeable basement is ready to be finished and we can't forget the garage/workshop of a hobbyists dreams.
Escape the hustle & enjoy this home with NO HOA, access to major routes and great for NY/NYC Commuters.
Zillow last checked: 8 hours ago
Listing updated: March 03, 2025 at 01:53am
Listed by:
Angela Carden 908-323-6727,
Light House Realty
Bought with:
Matthew S Dunbar, RS305005
Bear Mountain Real Estate LLC
Source: PMAR,MLS#: PM-109347
Facts & features
Interior
Bedrooms & bathrooms
- Bedrooms: 3
- Bathrooms: 2
- Full bathrooms: 1
- 1/2 bathrooms: 1
Primary bedroom
- Description: Master (Wood Floors)
- Level: Main
- Area: 144.57
- Dimensions: 16.01 x 9.03
Bedroom 2
- Description: Laundry in closet (Can be moved to basement)
- Level: Main
- Area: 77.07
- Dimensions: 7 x 11.01
Bedroom 3
- Level: Main
- Area: 132.23
- Dimensions: 11.01 x 12.01
Primary bathroom
- Description: Full bath
- Level: Main
- Area: 28.99
- Dimensions: 7.07 x 4.1
Bathroom 2
- Description: Half bath
- Level: Main
- Area: 20.35
- Dimensions: 4.07 x 5
Basement
- Level: Lower
- Area: 529.36
- Dimensions: 24.04 x 22.02
Kitchen
- Description: Kitchen/Dining
- Level: Main
- Area: 209.3
- Dimensions: 11.01 x 19.01
Living room
- Level: Main
- Area: 165.63
- Dimensions: 11.02 x 15.03
Workshop
- Description: Workshop/Garage, has door opens up to basement
- Level: Lower
- Area: 463.1
- Dimensions: 21.05 x 22
Heating
- Pellet Stove, Wood Stove, Electric
Cooling
- Window Unit(s), None
Appliances
- Included: Refrigerator, Water Heater, Dishwasher, Washer, Dryer
Features
- Flooring: Carpet, Hardwood
- Basement: Full,Unfinished,Sump Pump
- Has fireplace: No
- Common walls with other units/homes: No Common Walls
Interior area
- Total structure area: 2,112
- Total interior livable area: 1,056 sqft
- Finished area above ground: 1,056
- Finished area below ground: 0
Property
Parking
- Total spaces: 1
- Parking features: Garage
- Garage spaces: 1
Features
- Stories: 1
Lot
- Size: 0.45 Acres
- Features: Not In Development
Details
- Parcel number: 197.030159.009 108281
- Zoning description: Residential
Construction
Type & style
- Home type: SingleFamily
- Architectural style: Raised Ranch,Ranch
- Property subtype: Single Family Residence
Materials
- Vinyl Siding, Attic/Crawl Hatchway(s) Insulated
- Roof: Asphalt
Condition
- Year built: 1992
Utilities & green energy
- Sewer: Mound Septic, Septic Tank
- Water: Public
Community & neighborhood
Location
- Region: Bushkill
- Subdivision: None
HOA & financial
HOA
- Has HOA: No
Other
Other facts
- Listing terms: Cash,Conventional
- Road surface type: Paved
Price history
| Date | Event | Price |
|---|---|---|
| 10/20/2023 | Sold | $235,000+2.2%$223/sqft |
Source: PMAR #PM-109347 Report a problem | ||
| 9/12/2023 | Listed for sale | $230,000$218/sqft |
Source: PMAR #PM-109347 Report a problem | ||
Public tax history
| Year | Property taxes | Tax assessment |
|---|---|---|
| 2025 | $3,852 +1.6% | $23,480 |
| 2024 | $3,792 +1.5% | $23,480 |
| 2023 | $3,735 +3.2% | $23,480 |
Find assessor info on the county website
Neighborhood: 18324
Nearby schools
GreatSchools rating
- 5/10Middle Smithfield El SchoolGrades: K-5Distance: 4.2 mi
- 3/10Lehman Intermediate SchoolGrades: 6-8Distance: 5.2 mi
- 3/10East Stroudsburg Senior High School NorthGrades: 9-12Distance: 5.3 mi
Get a cash offer in 3 minutes
Find out how much your home could sell for in as little as 3 minutes with a no-obligation cash offer.
Estimated market value$262,800
Get a cash offer in 3 minutes
Find out how much your home could sell for in as little as 3 minutes with a no-obligation cash offer.
Estimated market value
$262,800

