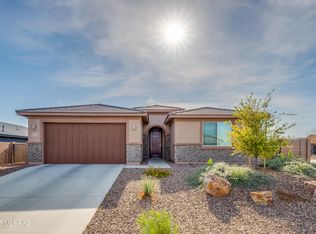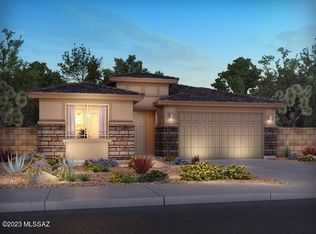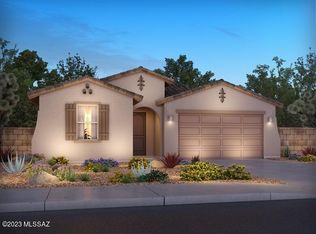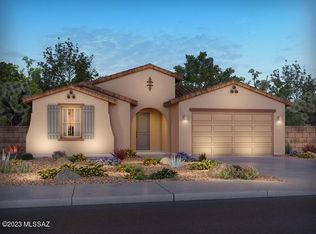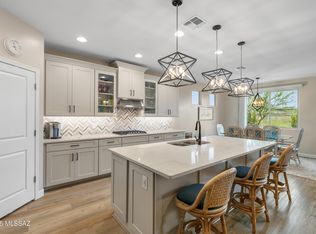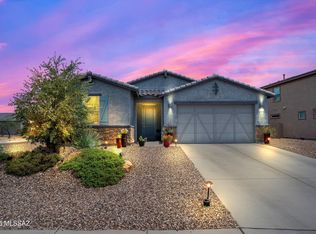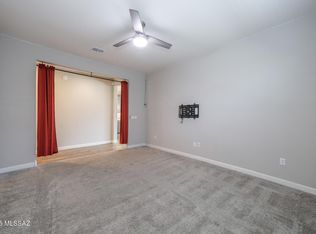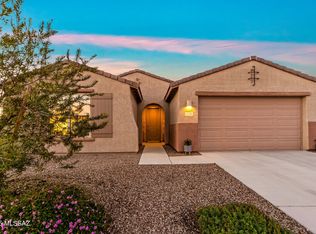Come view this gorgeous, nearly new contemporary home in the popular Saguaros Viejos neighborhood in Oro Valley. Built in August of 2024, this home has over $110,000 in builder upgrades! The open concept interior layout is fantastic for both entertaining and daily living. The home offers 3 spacious bedrooms, a very large den, and 2.5 bathrooms. Premium finishes include stainless steel appliances, designer kitchen, quartz countertops, a HUGE primary shower, additional energy efficient recessed lights, extended 3-car garage, and so much more! Ideally located between Wilson K-8 & Ironwood Ridge High School, there are multi-use paths, trails, and plenty of shopping & restaurant options nearby. A pool sized backyard too! You'll be hard pressed to find a nicer Oro Valley home at this price!
For sale
$585,000
2269 W Azure Creek Loop, Tucson, AZ 85742
3beds
2,131sqft
Est.:
Single Family Residence
Built in 2024
7,405.2 Square Feet Lot
$578,100 Zestimate®
$275/sqft
$82/mo HOA
What's special
Pool sized backyardOpen concept interior layoutPremium finishesQuartz countertopsDesigner kitchenEnergy efficient recessed lightsHuge primary shower
- 72 days |
- 224 |
- 7 |
Zillow last checked: 8 hours ago
Listing updated: October 04, 2025 at 11:03am
Listed by:
Stephen Woodall 520-818-4504,
Long Realty,
Angela Greynolds 520-403-2810
Source: MLS of Southern Arizona,MLS#: 22525594
Tour with a local agent
Facts & features
Interior
Bedrooms & bathrooms
- Bedrooms: 3
- Bathrooms: 3
- Full bathrooms: 2
- 1/2 bathrooms: 1
Rooms
- Room types: Den
Primary bathroom
- Features: Double Vanity, Exhaust Fan, Shower Only
Dining room
- Features: Breakfast Bar, Dining Area
Kitchen
- Description: Pantry: Walk-In,Countertops: Quartz
Heating
- Forced Air, Natural Gas
Cooling
- Ceiling Fans, Ceiling Fans Pre-Wired, Central Air
Appliances
- Included: Dishwasher, Disposal, Electric Oven, Exhaust Fan, Gas Cooktop, Microwave, Refrigerator, Water Softener, Dryer, Washer, Water Heater: Natural Gas, Appliance Color: Stainless
- Laundry: Sink, Storage
Features
- Ceiling Fan(s), Entrance Foyer, High Ceilings, Split Bedroom Plan, Storage, Walk-In Closet(s), High Speed Internet, Smart Panel, Smart Thermostat, Great Room, Den
- Flooring: Carpet, Ceramic Tile
- Windows: Window Covering: Stay
- Has basement: No
- Has fireplace: No
- Fireplace features: None
Interior area
- Total structure area: 2,131
- Total interior livable area: 2,131 sqft
Property
Parking
- Total spaces: 3
- Parking features: RV Parking Not Allowed, Attached, Garage Door Opener, Electric Vehicle Charging Station(s), Oversized, Tandem, Concrete
- Attached garage spaces: 3
- Has uncovered spaces: Yes
- Details: RV Parking: Not Allowed
Accessibility
- Accessibility features: Door Levers, Level, Wide Hallways
Features
- Levels: One
- Stories: 1
- Patio & porch: Covered, Patio
- Pool features: None
- Spa features: None
- Fencing: Block
- Has view: Yes
- View description: Neighborhood, Sunset
Lot
- Size: 7,405.2 Square Feet
- Dimensions: 55 x 138 x 56 x 130
- Features: East/West Exposure, Subdivided, Landscape - Front: Decorative Gravel, Desert Plantings, Low Care, Shrubs, Sprinkler/Drip, Trees, Landscape - Rear: Decorative Gravel, Low Care
Details
- Parcel number: 224112720
- Zoning: PAD
- Special conditions: Standard
Construction
Type & style
- Home type: SingleFamily
- Architectural style: Contemporary
- Property subtype: Single Family Residence
Materials
- Frame - Stucco
- Roof: Tile
Condition
- Existing
- New construction: No
- Year built: 2024
Utilities & green energy
- Electric: Tep
- Gas: Natural
- Water: Public
- Utilities for property: Cable Connected, Sewer Connected
Community & HOA
Community
- Features: Gated, Jogging/Bike Path, Park, Paved Street, Sidewalks, Walking Trail
- Security: Security Gate, Smoke Detector(s)
- Subdivision: Saguaros Viejos East Phase 1
HOA
- Has HOA: Yes
- Amenities included: Park
- Services included: Maintenance Grounds, Gated Community, Street Maint
- HOA fee: $82 monthly
Location
- Region: Tucson
Financial & listing details
- Price per square foot: $275/sqft
- Tax assessed value: $104,000
- Annual tax amount: $4,177
- Date on market: 10/2/2025
- Cumulative days on market: 233 days
- Listing terms: Cash,Conventional,FHA,VA
- Ownership: Fee (Simple)
- Ownership type: Sole Proprietor
- Road surface type: Paved
Estimated market value
$578,100
$549,000 - $607,000
$2,948/mo
Price history
Price history
| Date | Event | Price |
|---|---|---|
| 6/4/2025 | Price change | $585,000-1.7%$275/sqft |
Source: | ||
| 4/24/2025 | Listed for sale | $595,000+5.3%$279/sqft |
Source: | ||
| 8/14/2024 | Sold | $565,000-7.8%$265/sqft |
Source: Public Record Report a problem | ||
| 12/2/2023 | Listing removed | -- |
Source: | ||
| 11/3/2023 | Price change | $612,920+2.7%$288/sqft |
Source: | ||
Public tax history
Public tax history
| Year | Property taxes | Tax assessment |
|---|---|---|
| 2025 | $1,479 +3.6% | $15,600 |
| 2024 | $1,428 +4.6% | $15,600 +4% |
| 2023 | $1,365 +62.4% | $15,000 +42.5% |
Find assessor info on the county website
BuyAbility℠ payment
Est. payment
$3,413/mo
Principal & interest
$2809
Property taxes
$317
Other costs
$287
Climate risks
Neighborhood: 85742
Nearby schools
GreatSchools rating
- 7/10Richard B Wilson Jr SchoolGrades: PK-8Distance: 0.5 mi
- 5/10Ironwood Ridge High SchoolGrades: 9-12Distance: 0.4 mi
- 3/10Amphi Academy at El HogarGrades: K-12Distance: 9.2 mi
Schools provided by the listing agent
- Elementary: Wilson K-8
- Middle: Wilson K-8
- High: Ironwood Ridge
- District: Amphitheater
Source: MLS of Southern Arizona. This data may not be complete. We recommend contacting the local school district to confirm school assignments for this home.
- Loading
- Loading
