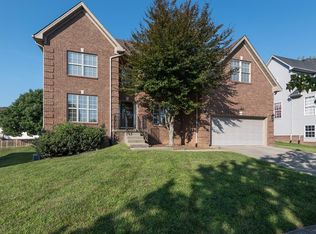Sold for $580,000 on 05/20/25
$580,000
2269 Shaker Run Rd, Lexington, KY 40509
5beds
3,630sqft
Single Family Residence
Built in 2000
9,801 Square Feet Lot
$592,200 Zestimate®
$160/sqft
$3,363 Estimated rent
Home value
$592,200
$545,000 - $640,000
$3,363/mo
Zestimate® history
Loading...
Owner options
Explore your selling options
What's special
Contingent Offer accepted w/ 24hr Kick Out...This tastefully designed, stunning home in Gleneagles has everything you have been looking for and more. Featuring FIVE bedrooms, THREE full bathrooms, finished basement, double sided fire place, massive corner lot, the list goes on and on. The tall ceilings, hardwood floors, and fireplace make the family room the perfect place to host family and friends. The updated kitchen features new appliances, a bar island, large pantry, and dining area. The main level is rounded out with TWO bedrooms, a FULL bathroom, home office, formal dining, and laundry. Upstairs you will find the large primary suite with loads of natural light, his/hers closets, a soaking tub, and shower. Upstairs you will also find two more bedrooms and the shared hall bath. Make your way to the basement, this is the perfect place to watch the big game or hang out for family movie night. Featuring tall ceilings, a bar, and bathroom. Need extra storage? No problem, the basement has a massive unfinished storage area. Oh don't worry, the backyard is just as amazing! Fully fenced with a covered deck area, the backyard is ready to enjoy this summer!
Zillow last checked: 8 hours ago
Listing updated: August 29, 2025 at 12:09am
Listed by:
Joshua Lynch 859-428-6379,
The Brokerage,
Michael Martin 859-396-7064,
The Brokerage
Bought with:
Nora G Williams, 283980
Keller Williams Commonwealth
Source: Imagine MLS,MLS#: 25006579
Facts & features
Interior
Bedrooms & bathrooms
- Bedrooms: 5
- Bathrooms: 4
- Full bathrooms: 3
- 1/2 bathrooms: 1
Primary bedroom
- Level: Second
Bedroom 1
- Level: Second
Bedroom 2
- Level: Second
Bedroom 3
- Level: First
Bedroom 4
- Level: First
Bathroom 1
- Description: Full Bath
- Level: Second
Bathroom 2
- Description: Full Bath
- Level: Second
Bathroom 3
- Description: Full Bath
- Level: First
Bathroom 4
- Description: Half Bath
- Level: Lower
Dining room
- Level: First
Dining room
- Level: First
Kitchen
- Level: First
Living room
- Level: First
Living room
- Level: First
Office
- Level: First
Heating
- Natural Gas
Cooling
- Electric
Appliances
- Included: Dishwasher, Microwave, Refrigerator, Range
- Laundry: Electric Dryer Hookup, Washer Hookup
Features
- Entrance Foyer, Eat-in Kitchen, Walk-In Closet(s), Ceiling Fan(s)
- Flooring: Carpet, Hardwood, Tile
- Basement: Bath/Stubbed,Finished
- Has fireplace: Yes
- Fireplace features: Kitchen, Living Room
Interior area
- Total structure area: 3,630
- Total interior livable area: 3,630 sqft
- Finished area above ground: 2,584
- Finished area below ground: 1,046
Property
Parking
- Parking features: Attached Garage, Driveway, Garage Faces Front
- Has garage: Yes
- Has uncovered spaces: Yes
Features
- Levels: One and One Half
- Patio & porch: Deck
- Fencing: Wood
- Has view: Yes
- View description: Neighborhood
Lot
- Size: 9,801 sqft
Details
- Parcel number: 38035160
Construction
Type & style
- Home type: SingleFamily
- Property subtype: Single Family Residence
Materials
- Stone, Vinyl Siding
- Foundation: Concrete Perimeter
- Roof: Shingle
Condition
- New construction: No
- Year built: 2000
Utilities & green energy
- Sewer: Public Sewer
- Water: Public
Community & neighborhood
Location
- Region: Lexington
- Subdivision: Gleneagles
HOA & financial
HOA
- HOA fee: $53 quarterly
- Services included: Maintenance Grounds
Price history
| Date | Event | Price |
|---|---|---|
| 5/20/2025 | Sold | $580,000$160/sqft |
Source: | ||
| 4/20/2025 | Contingent | $580,000$160/sqft |
Source: | ||
| 4/6/2025 | Listed for sale | $580,000+28.9%$160/sqft |
Source: | ||
| 3/16/2023 | Sold | $450,000+0%$124/sqft |
Source: | ||
| 2/10/2023 | Pending sale | $449,900$124/sqft |
Source: | ||
Public tax history
| Year | Property taxes | Tax assessment |
|---|---|---|
| 2022 | $4,343 | $340,000 |
| 2021 | $4,343 | $340,000 |
| 2020 | $4,343 +3% | $340,000 +3% |
Find assessor info on the county website
Neighborhood: 40509
Nearby schools
GreatSchools rating
- 8/10Garrett Morgan ElementaryGrades: K-5Distance: 0.9 mi
- 2/10Crawford Middle SchoolGrades: 6-8Distance: 2.8 mi
- 8/10Frederick Douglass High SchoolGrades: 9-12Distance: 2.4 mi
Schools provided by the listing agent
- Elementary: Garrett Morgan
- Middle: Crawford
- High: Tates Creek
Source: Imagine MLS. This data may not be complete. We recommend contacting the local school district to confirm school assignments for this home.

Get pre-qualified for a loan
At Zillow Home Loans, we can pre-qualify you in as little as 5 minutes with no impact to your credit score.An equal housing lender. NMLS #10287.
