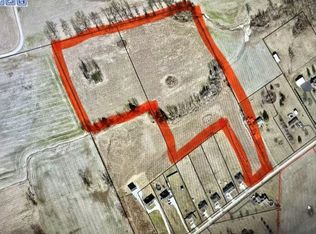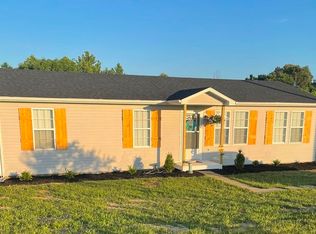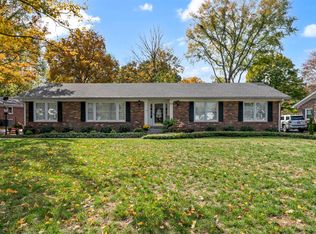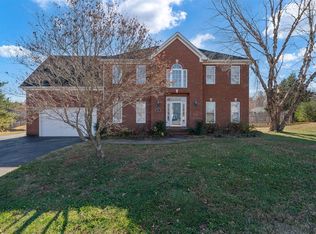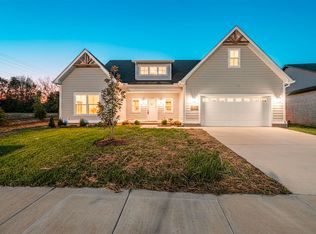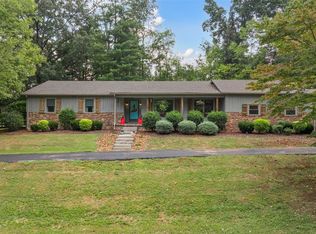One-Owner Custom Home in a Peaceful Bowling Green Location. Opportunities like this don’t come around often. This one-owner, custom-built home offers the perfect blend of comfort, quality, and quiet country living—all while being minutes from town. Built in 2019, this beautifully maintained brick home features real hardwood and tile flooring, granite countertops throughout, an eat-in kitchen, thoughtful pantry, and custom design touches that make daily living both easy and enjoyable. The spacious primary suite includes a separate soaking tub and tile shower, while guests will appreciate the additional full and half bath. Enjoy evenings outdoors on the covered front porch or the back patio, complete with tongue-and-groove ceilings, stamped concrete, and a fenced backyard with double gates. An above-ground pool with upgraded decking adds the perfect space for entertaining or relaxing. Additional features include a large laundry room with custom cabinets, a cozy reading nook with storage, propane fireplace, blinds throughout, and a three-bay garage for plenty of parking & storage. This move-in ready home has been lovingly cared for by its original owners and offers the peace of mind and charm you’ve been looking for. This one is PRICED TO SELL! Schedule your private showing today before it’s gone.
For sale
$439,900
2269 Lodge Hall Rd, Bowling Green, KY 42101
3beds
2,567sqft
Est.:
Single Family Residence
Built in 2019
1.35 Acres Lot
$425,500 Zestimate®
$171/sqft
$-- HOA
What's special
Propane fireplaceThoughtful pantryBack patioEat-in kitchenCustom design touchesCovered front porchTongue-and-groove ceilings
- 50 days |
- 504 |
- 31 |
Zillow last checked: 8 hours ago
Listing updated: November 12, 2025 at 02:02pm
Listed by:
Nikki Adams 270-349-1325,
Keller Williams First Choice R
Source: RASK,MLS#: RA20256472
Tour with a local agent
Facts & features
Interior
Bedrooms & bathrooms
- Bedrooms: 3
- Bathrooms: 2
- Full bathrooms: 2
- Main level bathrooms: 2
- Main level bedrooms: 3
Rooms
- Room types: Bonus Room
Primary bedroom
- Level: Main
Bedroom 2
- Level: Main
Bedroom 3
- Level: Main
Primary bathroom
- Level: Main
Bathroom
- Features: Double Vanity, Granite Counters, Separate Shower, Tub, Walk-In Closet(s)
Kitchen
- Features: Eat-in Kitchen, Granite Counters, Pantry
- Level: Main
Living room
- Level: Main
Heating
- Ductless, Heat Pump, Electric
Cooling
- Central Electric
Appliances
- Included: Dishwasher, Microwave, Range/Oven, Electric Range, Electric Water Heater
- Laundry: Laundry Room
Features
- Ceiling Fan(s), Closet Light(s), Split Bedroom Floor Plan, Tray Ceiling(s), Vaulted Ceiling(s), Walk-In Closet(s), Walls (Dry Wall), Kitchen/Dining Combo
- Flooring: Carpet, Hardwood, Tile
- Doors: Insulated Doors
- Windows: Thermo Pane Windows, Blinds
- Basement: None,Crawl Space
- Attic: Storage
- Has fireplace: Yes
- Fireplace features: Propane
Interior area
- Total structure area: 2,567
- Total interior livable area: 2,567 sqft
Property
Parking
- Total spaces: 3
- Parking features: Attached, Garage Door Opener, Garage Faces Side
- Attached garage spaces: 3
- Has uncovered spaces: Yes
Accessibility
- Accessibility features: 1st Floor Bathroom, Level Lot
Features
- Levels: One and One Half
- Patio & porch: Covered Front Porch, Deck, Patio
- Exterior features: Basketeball Goal, Lighting, Landscaping, Outdoor Lighting, Stamped Concrete Walks
- Pool features: Above Ground
- Fencing: Back Yard
- Body of water: None
Lot
- Size: 1.35 Acres
- Features: Rural Property, County
Details
- Parcel number: 036B51A
Construction
Type & style
- Home type: SingleFamily
- Architectural style: Traditional
- Property subtype: Single Family Residence
Materials
- Brick
- Foundation: Block
- Roof: Shingle
Condition
- New Construction
- New construction: No
- Year built: 2019
Utilities & green energy
- Sewer: Septic Tank
- Water: County
Community & HOA
Community
- Security: Smoke Detector(s)
- Subdivision: N/A
HOA
- Amenities included: None
Location
- Region: Bowling Green
Financial & listing details
- Price per square foot: $171/sqft
- Tax assessed value: $288,500
- Annual tax amount: $2,351
- Price range: $439.9K - $439.9K
- Date on market: 11/7/2025
Estimated market value
$425,500
$404,000 - $447,000
$2,001/mo
Price history
Price history
| Date | Event | Price |
|---|---|---|
| 11/7/2025 | Listed for sale | $439,900-7.4%$171/sqft |
Source: | ||
| 10/1/2025 | Listing removed | $474,999$185/sqft |
Source: | ||
| 7/11/2025 | Price change | $474,999-0.8%$185/sqft |
Source: | ||
| 5/29/2025 | Price change | $479,000-2.2%$187/sqft |
Source: | ||
| 5/13/2025 | Price change | $489,900-2%$191/sqft |
Source: | ||
Public tax history
Public tax history
| Year | Property taxes | Tax assessment |
|---|---|---|
| 2021 | $2,351 -0.3% | $288,500 |
| 2020 | $2,359 | $288,500 |
Find assessor info on the county website
BuyAbility℠ payment
Est. payment
$2,514/mo
Principal & interest
$2125
Property taxes
$235
Home insurance
$154
Climate risks
Neighborhood: 42101
Nearby schools
GreatSchools rating
- 3/10Richardsville Elementary SchoolGrades: PK-6Distance: 1.1 mi
- 8/10Warren East Middle SchoolGrades: 7-8Distance: 8.3 mi
- 8/10Warren East High SchoolGrades: 9-12Distance: 8.2 mi
Schools provided by the listing agent
- Elementary: Richardsville
- Middle: Warren East
- High: Warren East
Source: RASK. This data may not be complete. We recommend contacting the local school district to confirm school assignments for this home.
- Loading
- Loading
