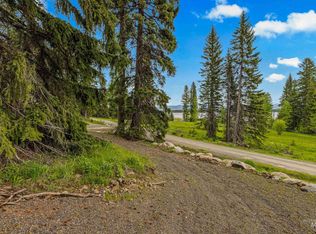Sold
Price Unknown
2269 Franks Rd, Donnelly, ID 83615
4beds
4baths
2,283sqft
Single Family Residence
Built in 2023
2.5 Acres Lot
$1,773,000 Zestimate®
$--/sqft
$2,555 Estimated rent
Home value
$1,773,000
Estimated sales range
Not available
$2,555/mo
Zestimate® history
Loading...
Owner options
Explore your selling options
What's special
5 min to ski lifts & 3 min to boat launch, set high on a secluded mountain slope that borders Tamarack Resort, this modern home built in 2023 on 2.5 wooded acres was thoughtfully designed by a Portland architect to accentuate the stunning views of Lake Cascade. This 2,283 sqft, 4 bed, 3.5 bath home uses steel framing to achieve its stunning minimalist design & soaring 2-story windows. Heated paver driveway provides easy access in winter & rear heated paver patio provides an ice-free platform for the cedar sauna. Also features 856 sqft of covered composite deck & a 2023 hot spring salt water spa. The interior has 2 mud rooms for gear, a stunning kitchen with waterfall island & GE Cafe appliances, gas fireplace, 2 living areas, & two of the bedrooms feature en suite baths.This home is already one of the highest performing vacation rentals in valley county after only 1 year with an 82% occupancy rate & $155K in gross rental income in 2024. Comes fully furnished and operational as a vacation rental if desired.
Zillow last checked: 8 hours ago
Listing updated: October 31, 2025 at 06:42pm
Listed by:
Larissa Meyer 208-807-9222,
Fathom Realty
Bought with:
Lisa Zeiter
Homes of Idaho
Source: IMLS,MLS#: 98952466
Facts & features
Interior
Bedrooms & bathrooms
- Bedrooms: 4
- Bathrooms: 4
- Main level bathrooms: 1
- Main level bedrooms: 1
Primary bedroom
- Level: Upper
- Area: 156
- Dimensions: 13 x 12
Bedroom 2
- Level: Upper
- Area: 156
- Dimensions: 13 x 12
Bedroom 3
- Level: Main
- Area: 132
- Dimensions: 11 x 12
Bedroom 4
- Level: Lower
- Area: 100
- Dimensions: 10 x 10
Family room
- Level: Upper
- Area: 170
- Dimensions: 17 x 10
Kitchen
- Level: Main
- Area: 165
- Dimensions: 15 x 11
Living room
- Level: Main
- Area: 196
- Dimensions: 14 x 14
Heating
- Electric, Propane
Cooling
- Central Air
Appliances
- Included: Gas Water Heater, Tankless Water Heater, Dishwasher, Disposal, Double Oven, Microwave, Oven/Range Freestanding, Refrigerator, Washer, Dryer, Gas Oven, Gas Range
Features
- Bath-Master, Sauna/Steam Room, Two Master Bedrooms, Loft, Pantry, Kitchen Island, Quartz Counters, Number of Baths Main Level: 1, Number of Baths Upper Level: 2, Number of Baths Below Grade: 1
- Basement: Daylight,Walk-Out Access
- Has fireplace: Yes
- Fireplace features: Propane
Interior area
- Total structure area: 2,283
- Total interior livable area: 2,283 sqft
- Finished area above ground: 1,737
- Finished area below ground: 546
Property
Parking
- Total spaces: 2
- Parking features: Attached, Driveway
- Attached garage spaces: 2
- Has uncovered spaces: Yes
Features
- Levels: Tri-Level w/ Below Grade
- Patio & porch: Covered Patio/Deck
- Spa features: Heated
- Has view: Yes
Lot
- Size: 2.50 Acres
- Dimensions: 1146 x 96
- Features: 1 - 4.99 AC, Views, Wooded
Details
- Parcel number: RP007120000020
Construction
Type & style
- Home type: SingleFamily
- Property subtype: Single Family Residence
Materials
- Concrete, Frame, Steel Siding, HardiPlank Type, Wood Siding
- Foundation: Slab
- Roof: Metal
Condition
- Year built: 2023
Utilities & green energy
- Water: Well
- Utilities for property: Sewer Connected, Broadband Internet
Community & neighborhood
Location
- Region: Donnelly
- Subdivision: Treetop Terrace
HOA & financial
HOA
- Has HOA: Yes
- HOA fee: $1,000 annually
Other
Other facts
- Listing terms: Cash,Conventional,FHA,VA Loan
- Ownership: Fee Simple
Price history
Price history is unavailable.
Public tax history
Tax history is unavailable.
Neighborhood: 83615
Nearby schools
GreatSchools rating
- 6/10Donnelly Elementary SchoolGrades: PK-5Distance: 3.7 mi
- 9/10Payette Lakes Middle SchoolGrades: 6-8Distance: 14.6 mi
- 9/10Mc Call-Donnelly High SchoolGrades: 9-12Distance: 14.9 mi
Schools provided by the listing agent
- Elementary: Donnelly
- Middle: Payette Lakes
- High: McCall Donnelly
- District: McCall-Donnelly Joint District #421
Source: IMLS. This data may not be complete. We recommend contacting the local school district to confirm school assignments for this home.
