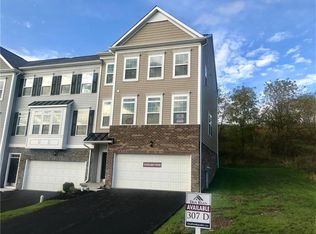Sold for $325,000 on 12/02/24
Street View
$325,000
2269 Flint Dr, Washington, PA 15301
3beds
1,900sqft
Townhouse
Built in 2020
4,356 Square Feet Lot
$337,100 Zestimate®
$171/sqft
$2,218 Estimated rent
Home value
$337,100
$297,000 - $381,000
$2,218/mo
Zestimate® history
Loading...
Owner options
Explore your selling options
What's special
Welcome home to the Windsor II.. Guests will be impressed by the spacious feel of this gorgeous end unit townhome. As you walk up to main level you are greeted to beautiful, low maintenance luxury vinyl plank flooring that runs throughout the entire floor. The additional side windows in the dining room allows for more natural light to pour into the open family room and dining room. The open kitchen is extended by four feet in the rear creating a spacious and open kitchen that is perfect for entertaining family and guests. The home chef will love the stainless steel appliances, gorgeous granite countertops and upgraded cabinets that surround the kitchen. The large island offers plenty of workspace and storage while offering a space for casual meals. The upper level is your personal oasis with an expansive owner's suite and huge walk-in closet. Your luxurious owner's bath features a dual vanity, separate shower and soaking tub and upgraded ceramic tile floors. Two additional bedrooms, a full bath and a convenient, centrally located laundry complete the upper level. The unfinished basement offers a lot of extra storage space and plenty of room to grow. Don't miss your opportunity to call this wonderful Windsor II your home today. Home and community information, including pricing, included features, terms, conditions, availability and sales procedures related to appointments subject to change without notice. All images are for illustrative purposes only and individual homes, amen
Facts & features
Interior
Bedrooms & bathrooms
- Bedrooms: 3
- Bathrooms: 3
- Full bathrooms: 2
- 1/2 bathrooms: 1
Heating
- Other
Interior area
- Total interior livable area: 1,900 sqft
Property
Parking
- Total spaces: 2
- Parking features: Garage - Attached
Features
- Exterior features: Other
Lot
- Size: 4,356 sqft
Details
- Parcel number: 6000010700000606
Construction
Type & style
- Home type: Townhouse
Condition
- Year built: 2020
Community & neighborhood
Location
- Region: Washington
Price history
| Date | Event | Price |
|---|---|---|
| 12/2/2024 | Sold | $325,000+23.7%$171/sqft |
Source: Public Record | ||
| 10/28/2020 | Sold | $262,705$138/sqft |
Source: Public Record | ||
Public tax history
| Year | Property taxes | Tax assessment |
|---|---|---|
| 2025 | $4,680 +5.1% | $228,400 |
| 2024 | $4,452 | $228,400 |
| 2023 | $4,452 +11.8% | $228,400 |
Find assessor info on the county website
Neighborhood: 15301
Nearby schools
GreatSchools rating
- 8/10Trinity East El SchoolGrades: K-5Distance: 1.4 mi
- 5/10Trinity Middle SchoolGrades: 6-8Distance: 4.8 mi
- 7/10Trinity Senior High SchoolGrades: 9-12Distance: 3.7 mi

Get pre-qualified for a loan
At Zillow Home Loans, we can pre-qualify you in as little as 5 minutes with no impact to your credit score.An equal housing lender. NMLS #10287.
