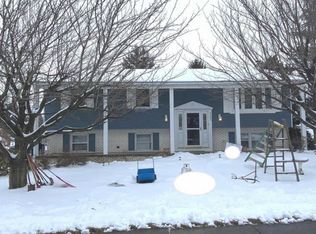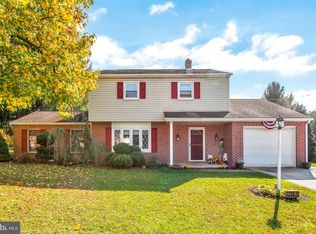Single story living at its best. All brick, 3 bedroom, 2 full bath rancher on almost 1/3 of an acre, Laminate floors throughout, patio and a 16" x 36" inground pool with vinyl fencing. Finished room in basement w/woodstove insert and full bath with a walk-in shower. Don't miss the bonus room in the basement that is wired for surround sound. Home features gas heat, central air, stainless steel appliances and vinyl replacement windows. Schedule your showing today!
This property is off market, which means it's not currently listed for sale or rent on Zillow. This may be different from what's available on other websites or public sources.

