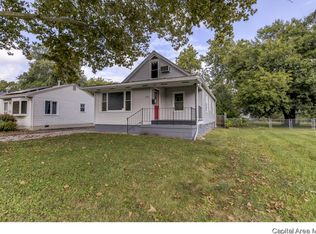Sold for $174,900 on 12/10/24
$174,900
2269 E Grandview Ave, Grandview, IL 62702
3beds
1,654sqft
Single Family Residence, Residential
Built in 1955
0.41 Acres Lot
$183,700 Zestimate®
$106/sqft
$1,693 Estimated rent
Home value
$183,700
$167,000 - $200,000
$1,693/mo
Zestimate® history
Loading...
Owner options
Explore your selling options
What's special
Discover this charming property in the Springfield's Grandview neighborhood! Sitting on an oversized lot, this home features 3 bedrooms, 1 full bathroom, and 2 half bathrooms. Inside, you'll find modern updates, including new flooring, fresh paint, and newer appliances—including a convenient washer and dryer set. Step outside to enjoy the fully fenced backyard, complete with a deck that’s ideal for gatherings and outdoor relaxation. The basement offers extra living space with a partially finished area and easy access to a your crawlspace. We can't forget the impressive 3 car attached garage, along with an extra 1 car detached garage at the back of the property for additional storage or workspace. Don't let this opportunity pass by—come see it for yourself!
Zillow last checked: 8 hours ago
Listing updated: December 14, 2024 at 12:01pm
Listed by:
Nino Campo Office:217-625-4663,
Campo Realty, Inc.
Bought with:
Emma Loret de Mola, 475175714
The Real Estate Group, Inc.
Source: RMLS Alliance,MLS#: CA1032895 Originating MLS: Capital Area Association of Realtors
Originating MLS: Capital Area Association of Realtors

Facts & features
Interior
Bedrooms & bathrooms
- Bedrooms: 3
- Bathrooms: 3
- Full bathrooms: 1
- 1/2 bathrooms: 2
Bedroom 1
- Level: Main
- Dimensions: 13ft 3in x 10ft 1in
Bedroom 2
- Level: Main
- Dimensions: 13ft 1in x 12ft 3in
Bedroom 3
- Level: Main
- Dimensions: 10ft 1in x 9ft 4in
Other
- Level: Main
- Dimensions: 15ft 6in x 8ft 1in
Other
- Area: 216
Kitchen
- Level: Main
- Dimensions: 10ft 0in x 10ft 0in
Laundry
- Level: Lower
- Dimensions: 7ft 5in x 6ft 6in
Living room
- Level: Main
- Dimensions: 24ft 6in x 14ft 2in
Main level
- Area: 1438
Heating
- Forced Air
Cooling
- Central Air
Appliances
- Included: Dishwasher, Disposal, Dryer, Microwave, Range, Refrigerator, Washer
Features
- Ceiling Fan(s)
- Windows: Blinds
- Basement: Crawl Space,Partially Finished
- Has fireplace: Yes
- Fireplace features: Gas Log
Interior area
- Total structure area: 1,438
- Total interior livable area: 1,654 sqft
Property
Parking
- Total spaces: 3
- Parking features: Attached
- Attached garage spaces: 3
- Details: Number Of Garage Remotes: 1
Features
- Patio & porch: Deck
Lot
- Size: 0.41 Acres
- Dimensions: 120 x 150
- Features: Extra Lot
Details
- Parcel number: 1423.0480031
Construction
Type & style
- Home type: SingleFamily
- Architectural style: Ranch
- Property subtype: Single Family Residence, Residential
Materials
- Frame, Vinyl Siding
- Foundation: Block
- Roof: Shingle
Condition
- New construction: No
- Year built: 1955
Utilities & green energy
- Sewer: Public Sewer
- Water: Public
Community & neighborhood
Location
- Region: Grandview
- Subdivision: Grandview
Other
Other facts
- Road surface type: Paved
Price history
| Date | Event | Price |
|---|---|---|
| 12/10/2024 | Sold | $174,900$106/sqft |
Source: | ||
| 11/7/2024 | Pending sale | $174,900$106/sqft |
Source: | ||
| 11/4/2024 | Listed for sale | $174,900+66.6%$106/sqft |
Source: | ||
| 6/1/2018 | Sold | $105,000+6.1%$63/sqft |
Source: | ||
| 9/27/2011 | Sold | $99,000+43.5%$60/sqft |
Source: Public Record | ||
Public tax history
| Year | Property taxes | Tax assessment |
|---|---|---|
| 2024 | $3,429 +5.7% | $43,888 +10.4% |
| 2023 | $3,245 +4.7% | $39,761 +5% |
| 2022 | $3,099 +9.6% | $37,850 +9% |
Find assessor info on the county website
Neighborhood: 62702
Nearby schools
GreatSchools rating
- 1/10Feitshans Elementary SchoolGrades: PK-5Distance: 2.1 mi
- 1/10Washington Middle SchoolGrades: 6-8Distance: 1.5 mi
- 1/10Lanphier High SchoolGrades: 9-12Distance: 1.1 mi
Schools provided by the listing agent
- High: Lanphier High School
Source: RMLS Alliance. This data may not be complete. We recommend contacting the local school district to confirm school assignments for this home.

Get pre-qualified for a loan
At Zillow Home Loans, we can pre-qualify you in as little as 5 minutes with no impact to your credit score.An equal housing lender. NMLS #10287.
