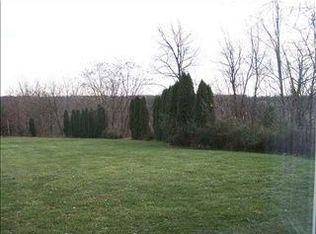Sold for $252,000 on 03/25/25
$252,000
2269 Concord Cir, Harrisburg, PA 17110
2beds
1,495sqft
Single Family Residence
Built in 1986
3,049 Square Feet Lot
$275,100 Zestimate®
$169/sqft
$1,844 Estimated rent
Home value
$275,100
$259,000 - $292,000
$1,844/mo
Zestimate® history
Loading...
Owner options
Explore your selling options
What's special
Welcome to your next home sweet home! This charming home in Harrisburg, PA boasts two cozy bedrooms, 2.5 well-appointed bathrooms, and a spacious loft that adds a unique touch to this inviting home. Whether you're looking for extra living space, a home office, or a quiet retreat, the loft offers endless possibilities. Meticulously maintained, this residence provides the perfect blend of comfort and style. Step inside to discover a versatile basement, ready to be transformed into your personal office or media center. The possibilities are endless in this dedicated space designed to meet both your practical needs and creative ideas. Nestled in the sought-after neighborhood of Brandywine Village, Susquehanna Township, you'll enjoy the perfect balance of serenity and convenience. Susquehanna Township High School is nearby, offering excellent educational opportunities. Commuting is a breeze with the Harrisburg train station and the Commonwealth Ave. at North Street bus station both within easy reach. Recharge your spirits at nearby Crown Point Park, located less than a mile from your doorstep, or stock up on fresh essentials at Quality Food Market just minutes away. Whether you're brewing your morning coffee, relaxing in the loft, or planning your next adventure, this home is ready to complement every chapter in your life's story. Don't just take my word for it, schedule a tour and see your new beginning unfold!
Zillow last checked: 8 hours ago
Listing updated: August 12, 2025 at 06:14pm
Listed by:
Damiana Harkins 717-743-0485,
Century 21 Realty Services
Bought with:
BRANDY ZIMMERMAN, RS332763
RE/MAX 1st Advantage
Source: Bright MLS,MLS#: PADA2042338
Facts & features
Interior
Bedrooms & bathrooms
- Bedrooms: 2
- Bathrooms: 3
- Full bathrooms: 2
- 1/2 bathrooms: 1
- Main level bathrooms: 1
Primary bedroom
- Features: Attached Bathroom
- Level: Upper
- Area: 225 Square Feet
- Dimensions: 15 x 15
Bedroom 2
- Level: Upper
- Area: 121 Square Feet
- Dimensions: 11 x 11
Dining room
- Level: Main
- Area: 121 Square Feet
- Dimensions: 11 x 11
Kitchen
- Features: Ceiling Fan(s), Flooring - HardWood
- Level: Main
- Area: 140 Square Feet
- Dimensions: 14 x 10
Living room
- Level: Main
- Area: 208 Square Feet
- Dimensions: 16 x 13
Heating
- Forced Air, Electric
Cooling
- Central Air, Electric
Appliances
- Included: Central Vacuum, Dryer, Microwave, Refrigerator, Cooktop, Trash Compactor, Washer, Electric Water Heater
- Laundry: In Basement
Features
- Ceiling Fan(s), Central Vacuum, Dining Area, Primary Bath(s), Bathroom - Stall Shower, Bathroom - Tub Shower
- Flooring: Carpet
- Basement: Full
- Has fireplace: No
Interior area
- Total structure area: 1,495
- Total interior livable area: 1,495 sqft
- Finished area above ground: 1,495
- Finished area below ground: 0
Property
Parking
- Total spaces: 1
- Parking features: Built In, Garage Faces Front, Garage Door Opener, Inside Entrance, Attached, Driveway
- Attached garage spaces: 1
- Has uncovered spaces: Yes
Accessibility
- Accessibility features: None
Features
- Levels: Two
- Stories: 2
- Pool features: None
Lot
- Size: 3,049 sqft
Details
- Additional structures: Above Grade, Below Grade
- Parcel number: 620640500000000
- Zoning: RESIDENTIAL
- Special conditions: Standard
Construction
Type & style
- Home type: SingleFamily
- Architectural style: Traditional
- Property subtype: Single Family Residence
Materials
- Frame
- Foundation: Concrete Perimeter
Condition
- New construction: No
- Year built: 1986
Utilities & green energy
- Electric: 200+ Amp Service
- Sewer: Public Sewer
- Water: Public
Community & neighborhood
Location
- Region: Harrisburg
- Subdivision: Susquehanna Township
- Municipality: SUSQUEHANNA TWP
HOA & financial
HOA
- Has HOA: Yes
- HOA fee: $110 monthly
Other
Other facts
- Listing agreement: Exclusive Right To Sell
- Listing terms: Cash,Conventional,FHA,VA Loan
- Ownership: Fee Simple
Price history
| Date | Event | Price |
|---|---|---|
| 3/25/2025 | Sold | $252,000+5%$169/sqft |
Source: | ||
| 2/24/2025 | Pending sale | $240,000$161/sqft |
Source: | ||
| 2/21/2025 | Listed for sale | $240,000$161/sqft |
Source: | ||
Public tax history
| Year | Property taxes | Tax assessment |
|---|---|---|
| 2025 | $3,630 +13% | $99,900 |
| 2023 | $3,213 +2.4% | $99,900 |
| 2022 | $3,138 +1.3% | $99,900 |
Find assessor info on the county website
Neighborhood: 17110
Nearby schools
GreatSchools rating
- NASara Lindemuth El SchoolGrades: K-2Distance: 0.9 mi
- 5/10Susquehanna Twp Middle SchoolGrades: 6-8Distance: 2.5 mi
- 4/10Susquehanna Twp High SchoolGrades: 9-12Distance: 1.1 mi
Schools provided by the listing agent
- High: Susquehanna Township
- District: Susquehanna Township
Source: Bright MLS. This data may not be complete. We recommend contacting the local school district to confirm school assignments for this home.

Get pre-qualified for a loan
At Zillow Home Loans, we can pre-qualify you in as little as 5 minutes with no impact to your credit score.An equal housing lender. NMLS #10287.
