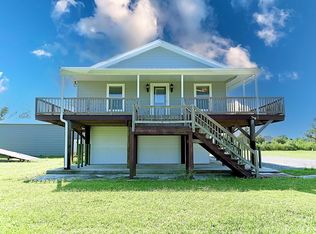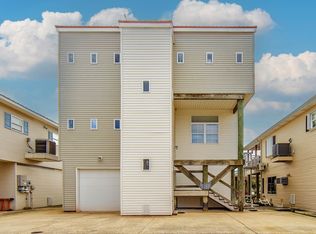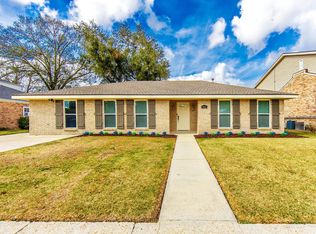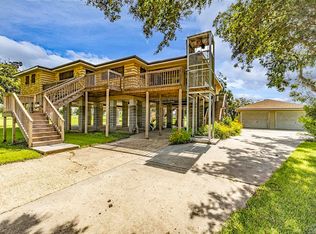Welcome to 2269 Brady Road in Theriot — a true waterfront gem offering 168 feet of bulkheaded frontage along the beautiful Bayou Dularge. This spacious 4-bedroom, 2.5-bath home features over 2,000 square feet of comfortable living area, perfect for a full-time residence, family getaway, or fishing camp retreat. Enjoy open living spaces with plenty of natural light and beautiful water views. The property’s large three-car garage provides ample space for boats, vehicles, and all your outdoor gear. Step outside and experience Louisiana’s coastal lifestyle — whether you’re casting a line from your own backyard, entertaining on the water, or simply relaxing with friends and family. With its ideal location, generous space, and unbeatable waterfront setting, 2269 Brady Road offers the best of bayou living in the heart of Theriot.
For sale
$299,900
2269 Brady Rd, Theriot, LA 70397
4beds
2,128sqft
Est.:
Single Family Residence, CAMP, Residential
Built in 2000
0.94 Acres Lot
$-- Zestimate®
$141/sqft
$-- HOA
What's special
Waterfront gemBeautiful water viewsLarge three-car garageOpen living spacesNatural light
- 133 days |
- 276 |
- 14 |
Zillow last checked: 8 hours ago
Listing updated: October 09, 2025 at 07:10pm
Listed by:
Shane Robichaux,
CENTURY 21 Action Realty Inc 985-868-4663
Source: ROAM MLS,MLS#: 2025018789
Tour with a local agent
Facts & features
Interior
Bedrooms & bathrooms
- Bedrooms: 4
- Bathrooms: 3
- Full bathrooms: 2
- Partial bathrooms: 1
Rooms
- Room types: Bedroom, Primary Bedroom, Kitchen, Living Room
Primary bedroom
- Features: En Suite Bath, Ceiling Fan(s), Walk-In Closet(s)
- Level: First
- Area: 300
- Dimensions: 15 x 20
Bedroom 1
- Level: First
- Area: 130
- Dimensions: 10 x 13
Bedroom 2
- Level: First
- Area: 110
- Dimensions: 10 x 11
Bedroom 3
- Level: First
- Area: 100
- Dimensions: 10 x 10
Primary bathroom
- Features: Bidet, Multi Head Shower, Separate Shower, Water Closet
Kitchen
- Features: Laminate Counters, Pantry, Cabinets Custom Built
- Level: First
- Area: 420
- Dimensions: 15 x 28
Living room
- Level: First
- Area: 560
- Dimensions: 20 x 28
Heating
- Central
Cooling
- Central Air, Ceiling Fan(s)
Appliances
- Included: Gas Cooktop, Dishwasher, Microwave, Oven, Stainless Steel Appliance(s)
- Laundry: Inside, Washer/Dryer Hookups
Features
- Breakfast Bar, Eat-in Kitchen, Vaulted Ceiling(s), Elevator
- Flooring: Carpet, Ceramic Tile
Interior area
- Total structure area: 5,432
- Total interior livable area: 2,128 sqft
Property
Parking
- Total spaces: 3
- Parking features: 3 Cars Park, Garage
- Has garage: Yes
Features
- Stories: 1
- Patio & porch: Deck, Porch
- Exterior features: Balcony, Cargo Lift, Rain Gutters
- Has spa: Yes
- Spa features: Bath
- Has view: Yes
- View description: Water
- Has water view: Yes
- Water view: Water
- Waterfront features: Water Access, River Front, Walk To Water, Navigable Water
Lot
- Size: 0.94 Acres
- Dimensions: 162.08 x 254.63 x 168.78 x 249.79
Details
- Parcel number: 42746
Construction
Type & style
- Home type: SingleFamily
- Architectural style: Traditional
- Property subtype: Single Family Residence, CAMP, Residential
Materials
- Vinyl Siding, Frame, Metal Const
- Foundation: Pillar/Post/Pier, Slab
- Roof: Metal
Condition
- New construction: No
- Year built: 2000
Utilities & green energy
- Gas: TPCG
- Sewer: Septic Tank
- Water: Public
Community & HOA
Community
- Subdivision: Rural Tract (no Subd)
Location
- Region: Theriot
Financial & listing details
- Price per square foot: $141/sqft
- Tax assessed value: $137,700
- Annual tax amount: $1,481
- Price range: $299.9K - $299.9K
- Date on market: 10/10/2025
- Listing terms: Cash,Conventional,FHA,VA Loan
Estimated market value
Not available
Estimated sales range
Not available
Not available
Price history
Price history
| Date | Event | Price |
|---|---|---|
| 10/10/2025 | Listed for sale | $299,900$141/sqft |
Source: | ||
| 9/7/2025 | Listing removed | $299,900$141/sqft |
Source: | ||
| 8/2/2025 | Price change | $299,900-9.1%$141/sqft |
Source: | ||
| 7/10/2025 | Price change | $329,900-5.7%$155/sqft |
Source: | ||
| 3/6/2025 | Listed for sale | $349,900-4.1%$164/sqft |
Source: | ||
| 2/19/2025 | Listing removed | $365,000$172/sqft |
Source: | ||
| 5/17/2024 | Listed for sale | $365,000-8.7%$172/sqft |
Source: | ||
| 4/15/2024 | Listing removed | -- |
Source: | ||
| 3/12/2024 | Price change | $399,900-5.9%$188/sqft |
Source: | ||
| 10/14/2023 | Listed for sale | $425,000-6.6%$200/sqft |
Source: | ||
| 6/29/2023 | Listing removed | -- |
Source: | ||
| 1/11/2023 | Price change | $455,000-1.1%$214/sqft |
Source: | ||
| 7/14/2022 | Listed for sale | $460,000$216/sqft |
Source: | ||
| 2/21/1997 | Sold | -- |
Source: Agent Provided Report a problem | ||
Public tax history
Public tax history
| Year | Property taxes | Tax assessment |
|---|---|---|
| 2024 | $1,481 +1.2% | $13,770 |
| 2023 | $1,463 -0.8% | $13,770 |
| 2022 | $1,475 +2.2% | $13,770 |
| 2021 | $1,443 +3.5% | $13,770 |
| 2020 | $1,395 -4.2% | $13,770 |
| 2019 | $1,456 +119.6% | $13,770 +5% |
| 2018 | $663 +8.9% | $13,110 |
| 2017 | $609 +2.7% | $13,110 +5% |
| 2015 | $593 +12.3% | $12,485 |
| 2014 | $528 -2.7% | $12,485 |
| 2013 | $543 0% | $12,485 |
| 2012 | $543 | $12,485 |
Find assessor info on the county website
BuyAbility℠ payment
Est. payment
$1,523/mo
Principal & interest
$1406
Property taxes
$117
Climate risks
Neighborhood: 70397
Nearby schools
GreatSchools rating
- 9/10Dularge Elementary SchoolGrades: PK-6Distance: 10.2 mi
- 4/10Houma Junior High SchoolGrades: 7-8Distance: 15.3 mi
- 8/10Terrebonne High SchoolGrades: 9-12Distance: 15.4 mi
Schools provided by the listing agent
- District: Terrebonne Parish
Source: ROAM MLS. This data may not be complete. We recommend contacting the local school district to confirm school assignments for this home.




