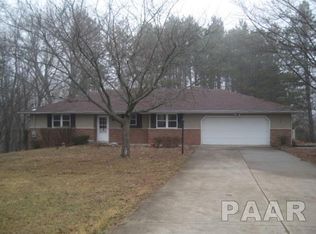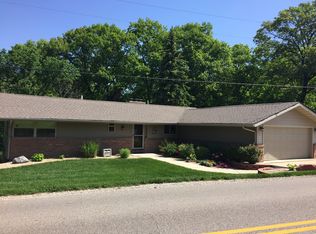Little bit country but convenient to shopping, recreation, Peoria and surrounding communities. Kitchen features newer and not used range, dishwasher and microwave. Electrical box recently updated to 200 amps and chimney rebuilt from roof line up. Access to main bath from master bedroom and hall. Private wooded lot with beautiful views. Over-sized garage provides room for shop and extra storage. Nice home for you and yours!
This property is off market, which means it's not currently listed for sale or rent on Zillow. This may be different from what's available on other websites or public sources.


