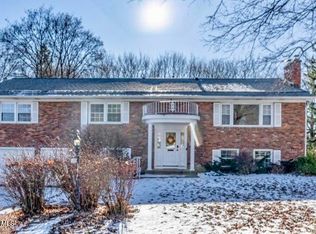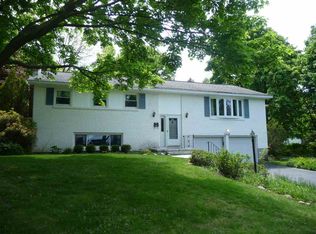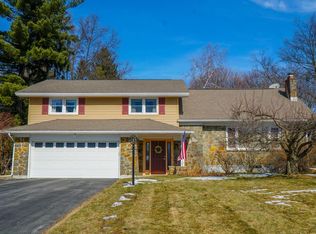Closed
$499,900
2268 Sweetbrier Road, Niskayuna, NY 12309
4beds
3,185sqft
Single Family Residence, Residential
Built in 1964
0.36 Acres Lot
$553,500 Zestimate®
$157/sqft
$3,243 Estimated rent
Home value
$553,500
$437,000 - $703,000
$3,243/mo
Zestimate® history
Loading...
Owner options
Explore your selling options
What's special
Welcome to this custom contemporary home in a highly sought-after Niskayuna neighborhood. This move-in-ready residence offers a versatile layout. With a living room on the main floor and a family room and game room on the lower level, there's no shortage of hanging out space. The large fenced backyard features a patio and deck, perfect for outdoor gatherings. Well-equipped and updated, the eat-in kitchen is designed for convenience. With two laundry rooms, daily chores are easier to manage. The guest suite on the lower level adds flexibility for visitors. This home comes with new, owned solar panels, offering energy efficiency and long-term savings, and a whole house generator. Positioned in a beautiful neighborhood, this property is the perfect combination of comfort and practicality.
Zillow last checked: 8 hours ago
Listing updated: March 06, 2025 at 07:45am
Listed by:
Patrick J McSharry 518-330-5599,
McSharry & Assoc. Realty LLC
Bought with:
David La Mar, 10401276652
Coldwell Banker Prime Properties
Source: Global MLS,MLS#: 202424284
Facts & features
Interior
Bedrooms & bathrooms
- Bedrooms: 4
- Bathrooms: 3
- Full bathrooms: 3
Primary bedroom
- Level: Second
Bedroom
- Level: Second
Bedroom
- Level: Second
Bedroom
- Level: First
Dining room
- Level: Second
Family room
- Level: First
Game room
- Level: First
Kitchen
- Level: Second
Laundry
- Level: Second
Laundry
- Level: First
Living room
- Level: Second
Heating
- Forced Air, Natural Gas
Cooling
- Central Air
Appliances
- Included: Dishwasher, Electric Oven, Gas Water Heater, Range, Refrigerator, Washer/Dryer
- Laundry: Main Level, Upper Level
Features
- High Speed Internet, Ceiling Fan(s), Walk-In Closet(s), Ceramic Tile Bath, Chair Rail, Eat-in Kitchen
- Flooring: Carpet, Ceramic Tile, Hardwood
- Doors: Sliding Doors, Storm Door(s)
- Windows: Blinds, Double Pane Windows
- Number of fireplaces: 2
- Fireplace features: Family Room, Living Room, Wood Burning
Interior area
- Total structure area: 3,185
- Total interior livable area: 3,185 sqft
- Finished area above ground: 3,185
- Finished area below ground: 0
Property
Parking
- Total spaces: 6
- Parking features: Off Street, Paved, Attached, Driveway, Garage Door Opener
- Garage spaces: 2
- Has uncovered spaces: Yes
Features
- Patio & porch: Composite Deck, Patio
- Exterior features: Lighting
- Fencing: Back Yard,Chain Link
Lot
- Size: 0.36 Acres
- Features: Level, Private, Landscaped
Details
- Parcel number: 422400 50.12326
- Special conditions: Standard
- Other equipment: Air Purifier
Construction
Type & style
- Home type: SingleFamily
- Architectural style: Contemporary,Custom
- Property subtype: Single Family Residence, Residential
Materials
- Vinyl Siding
- Foundation: Slab
- Roof: Asphalt
Condition
- New construction: No
- Year built: 1964
Utilities & green energy
- Electric: Circuit Breakers, Generator, Photovoltaics Seller Owned
- Sewer: Public Sewer
- Water: Public
- Utilities for property: Cable Connected
Green energy
- Energy generation: Solar
Community & neighborhood
Security
- Security features: Smoke Detector(s), Carbon Monoxide Detector(s)
Location
- Region: Niskayuna
Price history
| Date | Event | Price |
|---|---|---|
| 11/14/2024 | Sold | $499,900$157/sqft |
Source: | ||
| 9/3/2024 | Pending sale | $499,900$157/sqft |
Source: | ||
| 8/27/2024 | Listed for sale | $499,900+25%$157/sqft |
Source: | ||
| 11/19/2021 | Sold | $400,000+0%$126/sqft |
Source: | ||
| 9/30/2021 | Pending sale | $399,900$126/sqft |
Source: | ||
Public tax history
| Year | Property taxes | Tax assessment |
|---|---|---|
| 2024 | -- | $300,000 |
| 2023 | -- | $300,000 |
| 2022 | -- | $300,000 +5.3% |
Find assessor info on the county website
Neighborhood: 12309
Nearby schools
GreatSchools rating
- 7/10Rosendale SchoolGrades: K-5Distance: 0.4 mi
- 7/10Iroquois Middle SchoolGrades: 6-8Distance: 0.6 mi
- 9/10Niskayuna High SchoolGrades: 9-12Distance: 1.6 mi
Schools provided by the listing agent
- High: Niskayuna
Source: Global MLS. This data may not be complete. We recommend contacting the local school district to confirm school assignments for this home.


