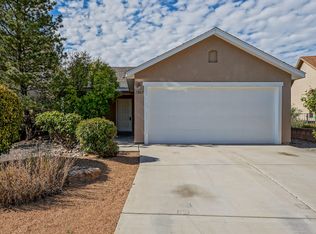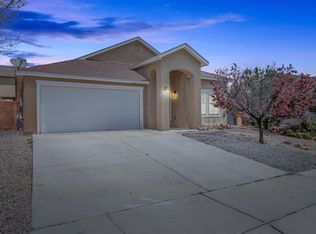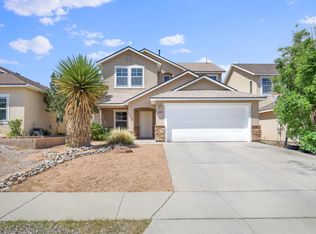Sold
Price Unknown
2268 Palenque Dr SE, Rio Rancho, NM 87124
3beds
2,229sqft
Single Family Residence
Built in 2005
5,227.2 Square Feet Lot
$388,600 Zestimate®
$--/sqft
$2,587 Estimated rent
Home value
$388,600
$369,000 - $408,000
$2,587/mo
Zestimate® history
Loading...
Owner options
Explore your selling options
What's special
Wonderful home on a corner lot. Lovingly cared for with recent updates including roof, water heater, HVAC, flooring, paint, sinks, countertops and lighting. Spacious kitchen with 2020 appliances including refrigerator, gas range, microwave. Ample cabinets. 2 living areas with a cozy gas fireplace. You'll love the beautiful flooring! Second level features a large primary bedroom with huge closet and luxurious bath. Another 2 bedrooms and full bath down the hall. Cute front porch and a large yard, ready for your creative landscaping ideas. Of course, this home is so close to Intel, Rust Hospital, new restaurants and shopping.
Zillow last checked: 8 hours ago
Listing updated: May 02, 2025 at 01:40pm
Listed by:
The Schnoor Team 505-385-2154,
Berkshire Hathaway NM Prop
Bought with:
David W. Long, REC20250367
Realty One of New Mexico
Source: SWMLS,MLS#: 1035903
Facts & features
Interior
Bedrooms & bathrooms
- Bedrooms: 3
- Bathrooms: 3
- Full bathrooms: 2
- 1/2 bathrooms: 1
Primary bedroom
- Level: Upper
- Area: 273
- Dimensions: 21 x 13
Bedroom 2
- Level: Upper
- Area: 130
- Dimensions: 13 x 10
Bedroom 3
- Level: Upper
- Area: 120
- Dimensions: 12 x 10
Family room
- Level: Main
- Area: 285
- Dimensions: 19 x 15
Kitchen
- Level: Main
- Area: 130
- Dimensions: 13 x 10
Living room
- Level: Main
- Area: 260
- Dimensions: 20 x 13
Heating
- Central, Forced Air, Heat Pump
Cooling
- Central Air, Heat Pump, Refrigerated
Appliances
- Included: Dryer, Dishwasher, Free-Standing Gas Range, Disposal, Microwave, Refrigerator
- Laundry: Washer Hookup, Electric Dryer Hookup, Gas Dryer Hookup
Features
- Breakfast Bar, Bathtub, Ceiling Fan(s), Dual Sinks, Great Room, Garden Tub/Roman Tub, Kitchen Island, Living/Dining Room, Multiple Living Areas, Pantry, Soaking Tub, Walk-In Closet(s)
- Flooring: Carpet, Vinyl
- Windows: Double Pane Windows, Insulated Windows, Vinyl
- Has basement: No
- Number of fireplaces: 1
- Fireplace features: Custom, Gas Log
Interior area
- Total structure area: 2,229
- Total interior livable area: 2,229 sqft
Property
Parking
- Total spaces: 2
- Parking features: Attached, Garage, Garage Door Opener
- Attached garage spaces: 2
Features
- Levels: Two
- Stories: 2
- Patio & porch: Open, Patio
- Exterior features: Private Yard
- Fencing: Wall
Lot
- Size: 5,227 sqft
- Features: Corner Lot, Landscaped, Trees
Details
- Parcel number: 1011068498084
- Zoning description: R-1
Construction
Type & style
- Home type: SingleFamily
- Property subtype: Single Family Residence
Materials
- Frame, Stucco
- Roof: Pitched,Shingle
Condition
- Resale
- New construction: No
- Year built: 2005
Details
- Builder name: Artistic
Utilities & green energy
- Electric: None
- Sewer: Public Sewer
- Water: Public
- Utilities for property: Cable Connected, Electricity Connected, Natural Gas Connected, Sewer Connected, Water Connected
Community & neighborhood
Location
- Region: Rio Rancho
Other
Other facts
- Listing terms: Cash,Conventional,FHA,VA Loan
- Road surface type: Paved
Price history
| Date | Event | Price |
|---|---|---|
| 7/21/2023 | Sold | -- |
Source: | ||
| 6/15/2023 | Pending sale | $369,000$166/sqft |
Source: | ||
| 6/9/2023 | Listed for sale | $369,000$166/sqft |
Source: | ||
| 8/30/2017 | Sold | -- |
Source: | ||
Public tax history
| Year | Property taxes | Tax assessment |
|---|---|---|
| 2025 | $4,329 -1.8% | $114,202 +1.5% |
| 2024 | $4,408 | $112,508 +66.6% |
| 2023 | -- | $67,539 +3% |
Find assessor info on the county website
Neighborhood: Rio Rancho Estates
Nearby schools
GreatSchools rating
- 7/10Maggie Cordova Elementary SchoolGrades: K-5Distance: 0.4 mi
- 5/10Lincoln Middle SchoolGrades: 6-8Distance: 1.5 mi
- 7/10Rio Rancho High SchoolGrades: 9-12Distance: 2.4 mi
Schools provided by the listing agent
- Elementary: Maggie Cordova
- Middle: Lincoln
- High: Rio Rancho
Source: SWMLS. This data may not be complete. We recommend contacting the local school district to confirm school assignments for this home.
Get a cash offer in 3 minutes
Find out how much your home could sell for in as little as 3 minutes with a no-obligation cash offer.
Estimated market value$388,600
Get a cash offer in 3 minutes
Find out how much your home could sell for in as little as 3 minutes with a no-obligation cash offer.
Estimated market value
$388,600


