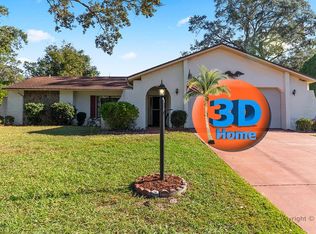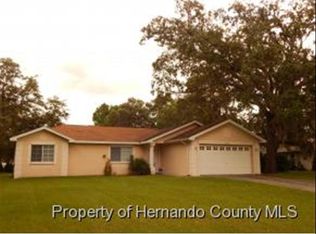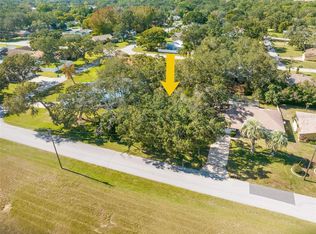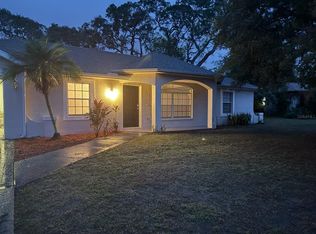Sold for $370,000
$370,000
2268 Laredo Ave, Spring Hill, FL 34608
3beds
1,989sqft
Single Family Residence
Built in 1984
0.34 Acres Lot
$359,400 Zestimate®
$186/sqft
$2,243 Estimated rent
Home value
$359,400
$331,000 - $388,000
$2,243/mo
Zestimate® history
Loading...
Owner options
Explore your selling options
What's special
Welcome to your dream home! This meticulously maintained property boasts a host of updates, ensuring comfort and style for years to come. Picture-perfect with a new roof (11/2019), HVAC system (10/2019), and a garage door installed in 2010, peace of mind comes standard. Step inside to discover a fully updated kitchen, complete with elegant granite countertops, contemporary wood cabinets, and gleaming stainless steel appliances. Waterproof vinyl flooring flows seamlessly throughout, offering both durability and aesthetic appeal. The spacious master suite features a walk-in closet and an inviting open bathroom layout. Pocket sliders lead from the house to the pool lanai area, overlooking a private fenced yard with a convenient shed. The family room boasts a cozy wood-burning fireplace, while the living room provides an ideal retreat for intimate gatherings or large family events. Skylights bathe the interior in natural light, creating a bright and welcoming ambiance. The third bedroom includes an additional room, perfect for a home office or den. Nestled in a tranquil neighborhood, this home offers easy access to both HWY 19 and The Suncoast Parkway, as well as proximity to shopping, hospitals, restaurants, and the enchanting Weeki Wachee mermaids. Don't miss out on the opportunity to make this beautiful home yours - schedule a viewing today!
Zillow last checked: 8 hours ago
Listing updated: November 15, 2024 at 08:03pm
Listed by:
Terri L. Osborn 352-650-1673,
Dalton Wade Inc
Bought with:
Terri L. Osborn, SL0700134
Dalton Wade Inc
Source: HCMLS,MLS#: 2236371
Facts & features
Interior
Bedrooms & bathrooms
- Bedrooms: 3
- Bathrooms: 2
- Full bathrooms: 2
Heating
- Central, Electric
Cooling
- Central Air, Electric
Appliances
- Included: Dishwasher, Dryer, Electric Oven, Microwave, Refrigerator, Washer
- Laundry: Sink
Features
- Ceiling Fan(s), Split Plan
- Flooring: Vinyl
- Has fireplace: Yes
- Fireplace features: Other
Interior area
- Total structure area: 1,989
- Total interior livable area: 1,989 sqft
Property
Parking
- Total spaces: 2
- Parking features: Attached, Garage Door Opener
- Attached garage spaces: 2
Features
- Stories: 1
- Has private pool: Yes
- Pool features: In Ground
Lot
- Size: 0.34 Acres
Details
- Parcel number: R32 323 17 5210 1404 0160
- Zoning: PDP
- Zoning description: Planned Development Project
Construction
Type & style
- Home type: SingleFamily
- Architectural style: Ranch
- Property subtype: Single Family Residence
Materials
- Block, Concrete, Stone, Stucco
- Roof: Shingle
Condition
- New construction: No
- Year built: 1984
Utilities & green energy
- Sewer: Private Sewer
- Water: Public
- Utilities for property: Cable Available
Community & neighborhood
Security
- Security features: Smoke Detector(s)
Location
- Region: Spring Hill
- Subdivision: Spring Hill Unit 21
Other
Other facts
- Listing terms: Cash,Conventional,FHA,VA Loan
- Road surface type: Paved
Price history
| Date | Event | Price |
|---|---|---|
| 6/27/2024 | Sold | $370,000+0%$186/sqft |
Source: | ||
| 4/26/2024 | Pending sale | $369,900$186/sqft |
Source: | ||
| 4/2/2024 | Price change | $369,900-1.3%$186/sqft |
Source: | ||
| 2/29/2024 | Price change | $374,900-1.3%$188/sqft |
Source: | ||
| 1/31/2024 | Listed for sale | $379,900+94.3%$191/sqft |
Source: | ||
Public tax history
| Year | Property taxes | Tax assessment |
|---|---|---|
| 2024 | $2,967 +3.4% | $203,358 +3% |
| 2023 | $2,870 -1.6% | $197,435 +3% |
| 2022 | $2,917 -0.3% | $191,684 +3% |
Find assessor info on the county website
Neighborhood: 34608
Nearby schools
GreatSchools rating
- 2/10Deltona Elementary SchoolGrades: PK-5Distance: 0.8 mi
- 4/10Fox Chapel Middle SchoolGrades: 6-8Distance: 3.1 mi
- 2/10Central High SchoolGrades: 9-12Distance: 8.3 mi
Schools provided by the listing agent
- Elementary: Deltona
- Middle: Fox Chapel
- High: Central
Source: HCMLS. This data may not be complete. We recommend contacting the local school district to confirm school assignments for this home.
Get a cash offer in 3 minutes
Find out how much your home could sell for in as little as 3 minutes with a no-obligation cash offer.
Estimated market value$359,400
Get a cash offer in 3 minutes
Find out how much your home could sell for in as little as 3 minutes with a no-obligation cash offer.
Estimated market value
$359,400



