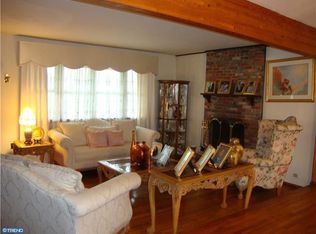As much room as you could possibly desire. Stylish, updated, & well built. Refinished hardwood floors, gracious foyer entrance & walk-out bay window in the living room. Dining room French doors lead to patio. New eat in kitchen with granite countertops & stainless steel appliances. Family room with skylight, bay window & wood burning fireplace. Upstairs offers 4 bedrooms & a master bedroom that includes a dressing area with closets. The upstairs bath is large with a double sink & 2 windows. The roof is less than 1 year old. There is professional landscaping at the front & side of the home & a newly fenced yard for your enjoyment. A storage shed holds your lawn equipment. The 2 car garage with openers houses your cars from the elements. The basement has a new electrical service & a new hot water heater has just been installed for the lucky new owner. Optional long term or short term lease.
This property is off market, which means it's not currently listed for sale or rent on Zillow. This may be different from what's available on other websites or public sources.

