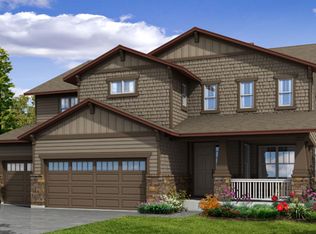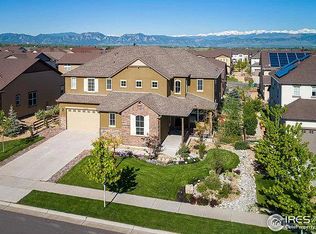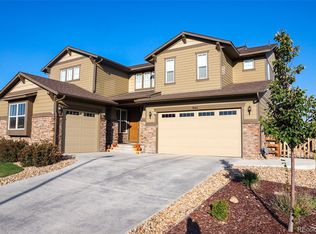Brand new energy efficient home ready July 2015! This Windom features a spacious kitchen with center island and granite countertops, Greta room with fireplace, Master suite with his and hers walk in closets and spa like bath and a sought after finished basement. Love living at Flatiron Meadow with the park, trails and views. Known for their energy efficient features, our homes help you live a healthier and quieter lifestyle while saving you thousands on your utility bills.
This property is off market, which means it's not currently listed for sale or rent on Zillow. This may be different from what's available on other websites or public sources.


