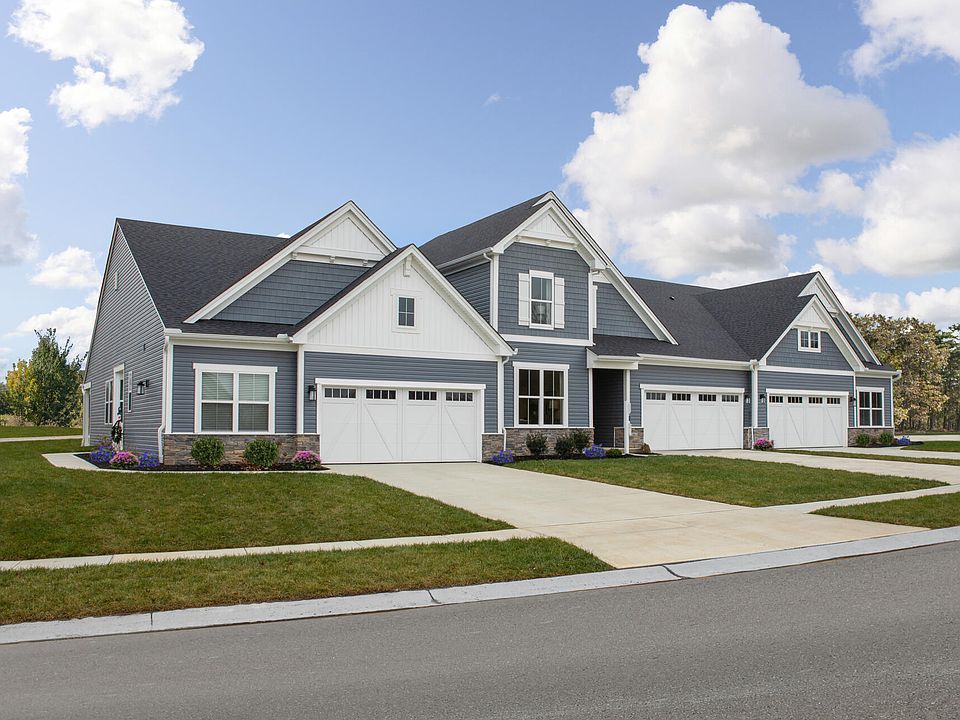Ask how you can lock your interest rate on this home today! Live in the highly anticipated Union Promenade! The Drees Brandywine is a brand new ranch-style townhome with 3 bedrooms, 3 full baths, a finished lower level, and a 2-car attached garage. The open-concept design features 9' smooth ceilings, quartz countertops, a large kitchen island, a walk-in pantry, luxury vinyl plank flooring, stainless steel appliances, and double ovens. The primary suite offers a bath with double vanities and a spacious walk-in closet. Plus, enjoy being just a short walk from shops and restaurants, all within the Boone County school district.
New construction
$420,000
2268 Esplanade St, Union, KY 41091
3beds
2,124sqft
Est.:
Condominium, Residential
Built in 2025
-- sqft lot
$-- Zestimate®
$198/sqft
$275/mo HOA
What's special
Spacious walk-in closetStainless steel appliancesLarge kitchen islandQuartz countertopsWalk-in pantryPrimary suiteDouble vanities
- 122 days
- on Zillow |
- 117 |
- 6 |
Zillow last checked: 7 hours ago
Listing updated: May 20, 2025 at 10:08am
Listed by:
John Heisler 859-468-9032,
Drees/Zaring Realty
Source: NKMLS,MLS#: 629547
Travel times
Schedule tour
Select your preferred tour type — either in-person or real-time video tour — then discuss available options with the builder representative you're connected with.
Select a date
Facts & features
Interior
Bedrooms & bathrooms
- Bedrooms: 3
- Bathrooms: 3
- Full bathrooms: 3
Primary bedroom
- Features: Bath Adjoins, Carpet Flooring, Walk-In Closet(s)
- Level: First
- Area: 182
- Dimensions: 14 x 13
Bedroom 2
- Features: Carpet Flooring
- Level: First
- Area: 110
- Dimensions: 11 x 10
Bedroom 3
- Features: Carpet Flooring, Walk-In Closet(s)
- Level: Basement
- Area: 144
- Dimensions: 12 x 12
Bathroom 2
- Features: Tub With Shower
- Level: First
- Area: 35
- Dimensions: 7 x 5
Bathroom 3
- Features: Shower, Luxury Vinyl Flooring
- Level: Basement
- Area: 40
- Dimensions: 8 x 5
Other
- Description: Wet Bar
- Features: See Remarks, Walk-Out Access
- Level: Basement
- Area: 360
- Dimensions: 24 x 15
Dining room
- Features: Luxury Vinyl Flooring
- Level: First
- Area: 144
- Dimensions: 16 x 9
Entry
- Features: Luxury Vinyl Flooring
- Level: First
- Area: 28
- Dimensions: 7 x 4
Family room
- Features: Luxury Vinyl Flooring
- Level: First
- Area: 224
- Dimensions: 16 x 14
Kitchen
- Features: Kitchen Island, Pantry, Luxury Vinyl Flooring
- Level: First
- Area: 176
- Dimensions: 16 x 11
Laundry
- Features: Luxury Vinyl Flooring
- Level: First
- Area: 55
- Dimensions: 11 x 5
Primary bath
- Features: Double Vanity, Shower
- Level: First
- Area: 108
- Dimensions: 12 x 9
Heating
- Hot Water
Cooling
- Central Air
Appliances
- Included: Stainless Steel Appliance(s), Gas Cooktop, Dishwasher, Disposal, Double Oven, Microwave
Features
- Kitchen Island, Wet Bar, Walk-In Closet(s), Storage, Stone Counters, Smart Thermostat, Pantry, Open Floorplan, Entrance Foyer, Double Vanity, High Ceilings, Recessed Lighting, Wired for Data
- Flooring: Carpet, Vinyl
- Windows: Vinyl Frames
- Has basement: Yes
Interior area
- Total structure area: 2,124
- Total interior livable area: 2,124 sqft
Property
Parking
- Total spaces: 2
- Parking features: Attached, Driveway, Garage, Garage Door Opener, Garage Faces Front
- Attached garage spaces: 2
- Has uncovered spaces: Yes
Features
- Levels: One
- Stories: 1
- Patio & porch: Covered, Deck, Patio, Porch
- Exterior features: Lighting
- Has view: Yes
- View description: Pond
- Has water view: Yes
- Water view: Pond
Details
- Zoning description: Residential
Construction
Type & style
- Home type: Condo
- Architectural style: Ranch
- Property subtype: Condominium, Residential
- Attached to another structure: Yes
Materials
- HardiPlank Type, Brick, Cedar, Stone, Vinyl Siding
- Foundation: Poured Concrete
- Roof: Shingle
Condition
- New Construction
- New construction: Yes
- Year built: 2025
Details
- Builder name: Drees Homes
- Warranty included: Yes
Utilities & green energy
- Sewer: Public Sewer
- Water: Public
- Utilities for property: Cable Available, Natural Gas Available, Sewer Available, Water Available
Community & HOA
Community
- Security: Security System, Smoke Detector(s)
- Subdivision: Retreat at Union Promenade
HOA
- Has HOA: Yes
- Amenities included: Landscaping
- Services included: Maintenance Grounds, Maintenance Structure, Snow Removal
- HOA fee: $275 monthly
Location
- Region: Union
Financial & listing details
- Price per square foot: $198/sqft
- Date on market: 1/29/2025
- Road surface type: Paved
About the community
Embrace an easy lifestyle with Drees at Union Promenade! Centrally located within vibrant Union, Kentucky this new townhome neighborhood boasts luxurious ranch townhomes with stylish finishes and everything you desire for carefree living. Open and spacious townhomes offer one level living in an airy, open layout. Residents will enjoy the security and convenience of an attached two-car garage. Some floor plans also offer lower levels, which can be finished to provide extra storage and living space.? This location can't be beat! Imagine living in a convenient walkable area steps from the planned Union Promenade entertainment district featuring dining, retail and more. Don't miss your chance to live in the heart of this exciting community. Call for an appointment or visit our model at Harmony Bluffs off Route 42 today!
Source: Drees Homes

