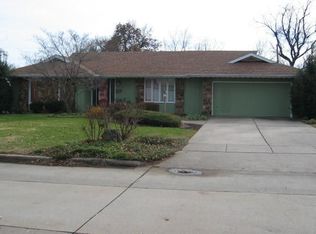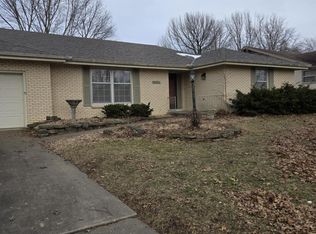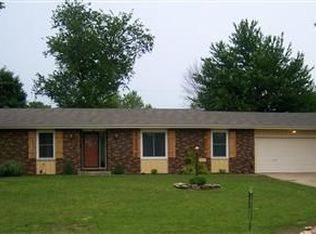Closed
Price Unknown
2268 E Raynell Street, Springfield, MO 65804
4beds
2,236sqft
Single Family Residence
Built in 1971
10,018.8 Square Feet Lot
$266,800 Zestimate®
$--/sqft
$2,017 Estimated rent
Home value
$266,800
$240,000 - $296,000
$2,017/mo
Zestimate® history
Loading...
Owner options
Explore your selling options
What's special
4 bedrooms? Check! 3 full bathrooms? Check! 2 living areas? Check! Southeast Springfield location in the Glendale School District? Check! An unbelievably great price of $269,900 or only $120/square foot? Check and checkmate! You better make your move on this great family home on a quiet side street just south of Battlefield Rd. This home offers a lot of space and is an unbeatable value for the location. On the main floor you'll find a formal living room, formal dining room, a spacious kitchen with an island, a great family room on the back of the house with a fireplace and a full bathroom/laundry room combo. Upstairs are 4 bedrooms with one en suite bathroom that has a walk in shower. The guest bathroom features a new tub/shower combo and all the bedrooms have ceiling fans. This home has had recent updates like new tile flooring and a custom tiled shower in the main level bathroom, new tile flooring in the upstairs en suite bathroom, lots of can lighting in the main level living spaces and there's a zoned HVAC system with the upstairs unit being a 95%+ efficiency system. The backyard is fully fenced and features a large back deck and covered patio area. Check it out soon because just like the brilliant yellow leaves that adorn the mature maple trees in the front yard, this house will be gone in no time!
Zillow last checked: 8 hours ago
Listing updated: January 22, 2026 at 11:56am
Listed by:
Scott Sturm 417-773-2631,
AMAX Real Estate
Bought with:
Hristo Krasimirov Hristov, 2021030822
Coldwell Banker Lewis & Associates
Source: SOMOMLS,MLS#: 60279955
Facts & features
Interior
Bedrooms & bathrooms
- Bedrooms: 4
- Bathrooms: 3
- Full bathrooms: 3
Heating
- Zoned, Central, Natural Gas
Cooling
- Central Air
Appliances
- Included: Dishwasher, Gas Water Heater, Free-Standing Electric Oven, Microwave
- Laundry: W/D Hookup
Features
- Walk-in Shower, Laminate Counters, Walk-In Closet(s)
- Flooring: Carpet, Vinyl, Tile
- Doors: Storm Door(s)
- Has basement: No
- Has fireplace: Yes
- Fireplace features: Family Room, Wood Burning
Interior area
- Total structure area: 2,236
- Total interior livable area: 2,236 sqft
- Finished area above ground: 2,236
- Finished area below ground: 0
Property
Parking
- Total spaces: 2
- Parking features: Garage Faces Front
- Attached garage spaces: 2
Features
- Levels: One and One Half
- Stories: 2
- Patio & porch: Deck
- Exterior features: Rain Gutters
- Fencing: Privacy,Wood
Lot
- Size: 10,018 sqft
- Dimensions: 80 x 123
Details
- Parcel number: 881905406005
Construction
Type & style
- Home type: SingleFamily
- Architectural style: Traditional
- Property subtype: Single Family Residence
Materials
- Brick, Other
- Foundation: Crawl Space
- Roof: Composition,Asphalt
Condition
- Year built: 1971
Utilities & green energy
- Sewer: Public Sewer
- Water: Public
Green energy
- Energy efficient items: High Efficiency - 90%+
Community & neighborhood
Location
- Region: Springfield
- Subdivision: Crestview Estates
Other
Other facts
- Listing terms: Cash,Conventional
- Road surface type: Asphalt
Price history
| Date | Event | Price |
|---|---|---|
| 11/18/2024 | Sold | -- |
Source: | ||
| 10/23/2024 | Pending sale | $269,900$121/sqft |
Source: | ||
| 10/14/2024 | Price change | $269,900+26.1%$121/sqft |
Source: | ||
| 7/6/2021 | Pending sale | $214,000$96/sqft |
Source: | ||
| 7/5/2021 | Listed for sale | $214,000+53%$96/sqft |
Source: | ||
Public tax history
| Year | Property taxes | Tax assessment |
|---|---|---|
| 2025 | $1,618 +6.9% | $32,470 +15.1% |
| 2024 | $1,513 +0.6% | $28,200 |
| 2023 | $1,504 +9.4% | $28,200 +11.9% |
Find assessor info on the county website
Neighborhood: Primrose
Nearby schools
GreatSchools rating
- 5/10Field Elementary SchoolGrades: K-5Distance: 0.4 mi
- 6/10Pershing Middle SchoolGrades: 6-8Distance: 1.3 mi
- 8/10Glendale High SchoolGrades: 9-12Distance: 1.4 mi
Schools provided by the listing agent
- Elementary: SGF-Field
- Middle: SGF-Pershing
- High: SGF-Glendale
Source: SOMOMLS. This data may not be complete. We recommend contacting the local school district to confirm school assignments for this home.


