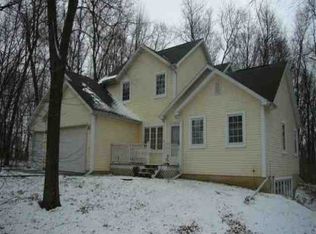Lodge living on 5.02 acres offers your own daily retreat. Carlock area but Unit 5 schools. Custom Craftsman 4 bedroom ranch boasts efficient Insulated Concrete Foundation construction, from exterior walls to the foundation to the roof, w/an insulation value of R50! 3 car att'd garage on winding drive. Open living room w/oak beams, 9 ft ceilings, barn doors to reveal entertainment center. Scenic formal dining. Engineered hardwood, no worries about carpet. Amazing kitchen built for cooking/entertaining, w/ granite countertops, island w/ extra sink, butler's pantry, stovetop w/ custom backsplash, breakfast/bar seating. Master suite features separate whirlpool & shower, allows private access to back patio/enclosed porch. Two other main floor spacious bedrooms w/ stunning barnwood closet doors. Full finished basement includes workout room w/ barn doors, 4th bedroom, full bath with tiled walk in shower, wet bar & seating, entertainment space, open bonus area, and another gas fireplace.
This property is off market, which means it's not currently listed for sale or rent on Zillow. This may be different from what's available on other websites or public sources.
