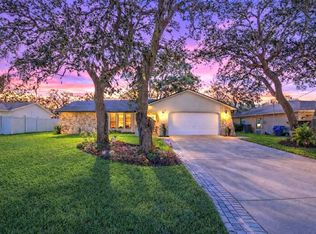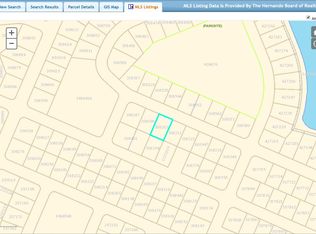Sold for $252,500
$252,500
2268 Danforth Rd, Spring Hill, FL 34608
2beds
1,688sqft
Single Family Residence
Built in 1981
10,000 Square Feet Lot
$257,600 Zestimate®
$150/sqft
$1,811 Estimated rent
Home value
$257,600
$242,000 - $273,000
$1,811/mo
Zestimate® history
Loading...
Owner options
Explore your selling options
What's special
WELCOME HOME TO THIS WELL CARED FOR LARGE 1688 SQFT HOME LOCATED IN THE HEART OF SPRING HILL. THE OWNER OF THIS HOME HAS MAINTAINED THIS PROPERTY VERY WELL AND WITH A ROOF (2016) AND AIR CONDITIONER (2017) THIS HOME IS READY FOR A NEW OWNER. AS YOU ENTER THE HOME YOU ARE WELCOMED INTO THE WELL SIZED LIVING ROOM WITH LOTS OF NATURAL LIGHT! WALKING IN, YOU WILL COME UPON THE KITCHEN AND FAMILY ROOM THAT OVERLOOK THE BACKYARD. THE MASTER BEDROOM IS QUITE LARGE AND FEATURES A WALK IN CLOSET WITH PLENTY OF SPACE FOR YOUR PERSONAL ITEMS. THE ADDITIONAL BEDROOM IS ON THE OPPOSITE WING OF THE HOME AND IS ALSO VERY WELL SIZED WITH ITS OWN PRIVATE BATHROOM AS WELL. IF OUTDOOR LIVING IS YOUR THING, SIT BACK AND RELAX ON YOUR ENCLOSED PATIO OR VENTURE OUT INTO THE LARGE FENCED IN YARD. THIS HOME IS PRICED TO SELL AND IS READY FOR YOU TO MAKE IT YOUR NEW HOME!
Zillow last checked: 8 hours ago
Listing updated: April 28, 2023 at 04:53pm
Listing Provided by:
Michael Constantine 727-415-0922,
RE/MAX ALLIANCE GROUP 727-845-4321
Bought with:
Don Taylor, 301755
SMITH & ASSOCIATES REAL ESTATE
Source: Stellar MLS,MLS#: W7852419 Originating MLS: West Pasco
Originating MLS: West Pasco

Facts & features
Interior
Bedrooms & bathrooms
- Bedrooms: 2
- Bathrooms: 2
- Full bathrooms: 2
Primary bedroom
- Level: First
- Dimensions: 15x17
Bedroom 2
- Level: First
- Dimensions: 14x13
Kitchen
- Level: First
- Dimensions: 12x12
Living room
- Level: First
- Dimensions: 18x11
Heating
- Central, Electric
Cooling
- Central Air
Appliances
- Included: Range, Refrigerator
Features
- Ceiling Fan(s)
- Flooring: Carpet, Ceramic Tile, Laminate
- Doors: Sliding Doors
- Windows: Blinds
- Has fireplace: No
Interior area
- Total structure area: 1,688
- Total interior livable area: 1,688 sqft
Property
Parking
- Total spaces: 2
- Parking features: Garage - Attached
- Attached garage spaces: 2
- Details: Garage Dimensions: 23x22
Features
- Levels: One
- Stories: 1
Lot
- Size: 10,000 sqft
- Dimensions: 80 x 125
Details
- Parcel number: R3232317521014110040
- Zoning: RES
- Special conditions: Probate Listing
Construction
Type & style
- Home type: SingleFamily
- Property subtype: Single Family Residence
Materials
- Block, Stucco
- Foundation: Slab
- Roof: Shingle
Condition
- New construction: No
- Year built: 1981
Utilities & green energy
- Sewer: Public Sewer
- Water: Public
- Utilities for property: Cable Connected, Electricity Connected, Public, Sewer Connected
Community & neighborhood
Location
- Region: Spring Hill
- Subdivision: SPRING HILL
HOA & financial
HOA
- Has HOA: No
Other fees
- Pet fee: $0 monthly
Other financial information
- Total actual rent: 0
Other
Other facts
- Listing terms: Cash,Conventional,FHA,VA Loan
- Ownership: Fee Simple
- Road surface type: Asphalt
Price history
| Date | Event | Price |
|---|---|---|
| 4/28/2023 | Sold | $252,500+1%$150/sqft |
Source: | ||
| 3/14/2023 | Pending sale | $249,900$148/sqft |
Source: | ||
| 3/1/2023 | Price change | $249,900-3.8%$148/sqft |
Source: | ||
| 2/24/2023 | Price change | $259,900-1.9%$154/sqft |
Source: | ||
| 2/7/2023 | Listed for sale | $264,900+86.5%$157/sqft |
Source: | ||
Public tax history
| Year | Property taxes | Tax assessment |
|---|---|---|
| 2024 | $3,390 +9.6% | $221,886 +79.8% |
| 2023 | $3,093 +6.7% | $123,379 +10% |
| 2022 | $2,900 +19.3% | $112,163 +10% |
Find assessor info on the county website
Neighborhood: 34608
Nearby schools
GreatSchools rating
- 2/10Deltona Elementary SchoolGrades: PK-5Distance: 0.8 mi
- 4/10Fox Chapel Middle SchoolGrades: 6-8Distance: 3.3 mi
- 2/10Central High SchoolGrades: 9-12Distance: 8.5 mi
Get a cash offer in 3 minutes
Find out how much your home could sell for in as little as 3 minutes with a no-obligation cash offer.
Estimated market value$257,600
Get a cash offer in 3 minutes
Find out how much your home could sell for in as little as 3 minutes with a no-obligation cash offer.
Estimated market value
$257,600

