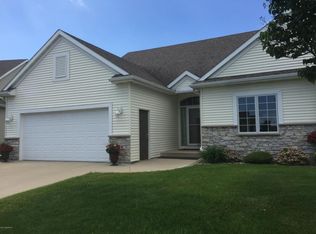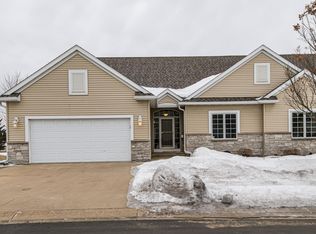Closed
$448,000
2268 Coral Ct NE, Rochester, MN 55906
4beds
3,470sqft
Townhouse Side x Side
Built in 2004
3,484.8 Square Feet Lot
$463,000 Zestimate®
$129/sqft
$2,757 Estimated rent
Home value
$463,000
$440,000 - $486,000
$2,757/mo
Zestimate® history
Loading...
Owner options
Explore your selling options
What's special
Custom built Stonehedge townhome with many upgrades. Kitchen features custom cabinets with pullouts, granite countertops, center island, stainless steel appliances and red birch hardwood flooring. Main floor has large great room with stone front fireplace, sunroom, two bedrooms, a convenient laundry room and patio door leading to a 12x12 deck with stairs to a 10x15 patio. Finished lower level includes large family room, stone front fireplace, two bedrooms, bonus room and large storage room. If you are interested in a customized upgraded townhome in the popular Stonehedge area, you will want to check this out.
Zillow last checked: 8 hours ago
Listing updated: May 06, 2025 at 12:48pm
Listed by:
Robin Gwaltney 507-259-4926,
Re/Max Results
Bought with:
Marion Kleinberg
Edina Realty, Inc.
Source: NorthstarMLS as distributed by MLS GRID,MLS#: 6333571
Facts & features
Interior
Bedrooms & bathrooms
- Bedrooms: 4
- Bathrooms: 3
- Full bathrooms: 2
- 3/4 bathrooms: 1
Bedroom 1
- Level: Main
- Area: 140 Square Feet
- Dimensions: 14x10
Bedroom 2
- Level: Main
- Area: 195 Square Feet
- Dimensions: 13x15
Bedroom 3
- Level: Basement
- Area: 169 Square Feet
- Dimensions: 13x13
Bedroom 4
- Level: Basement
- Area: 132 Square Feet
- Dimensions: 12x11
Primary bathroom
- Level: Main
- Area: 45 Square Feet
- Dimensions: 5x9
Dining room
- Level: Main
- Area: 120 Square Feet
- Dimensions: 10x12
Family room
- Level: Basement
- Area: 448 Square Feet
- Dimensions: 14x32
Kitchen
- Level: Main
- Area: 132 Square Feet
- Dimensions: 11x12
Laundry
- Level: Main
- Area: 42 Square Feet
- Dimensions: 6x7
Living room
- Level: Main
- Area: 336 Square Feet
- Dimensions: 14x24
Storage
- Level: Basement
- Area: 336 Square Feet
- Dimensions: 12x28
Sun room
- Level: Main
- Area: 140 Square Feet
- Dimensions: 10x14
Walk in closet
- Level: Basement
- Area: 36 Square Feet
- Dimensions: 4x9
Heating
- Forced Air
Cooling
- Central Air
Appliances
- Included: Dishwasher, Disposal, Electric Water Heater, Exhaust Fan, Humidifier, Microwave, Range, Refrigerator, Water Softener Owned
Features
- Basement: Block,Daylight,Drain Tiled,Egress Window(s),Finished,Full,Storage Space,Sump Pump
- Number of fireplaces: 2
- Fireplace features: Family Room, Gas, Living Room, Stone
Interior area
- Total structure area: 3,470
- Total interior livable area: 3,470 sqft
- Finished area above ground: 1,735
- Finished area below ground: 1,128
Property
Parking
- Total spaces: 2
- Parking features: Attached, Concrete, Floor Drain, Garage Door Opener
- Attached garage spaces: 2
- Has uncovered spaces: Yes
- Details: Garage Dimensions (22x22), Garage Door Height (7), Garage Door Width (16)
Accessibility
- Accessibility features: Grab Bars In Bathroom, Door Lever Handles, No Stairs External
Features
- Levels: One
- Stories: 1
- Fencing: None
Lot
- Size: 3,484 sqft
- Features: Near Public Transit, Wooded, Zero Lot Line
Details
- Foundation area: 1735
- Parcel number: 731931070693
- Zoning description: Residential-Single Family
Construction
Type & style
- Home type: Townhouse
- Property subtype: Townhouse Side x Side
- Attached to another structure: Yes
Materials
- Steel Siding
- Roof: Age 8 Years or Less,Asphalt
Condition
- Age of Property: 21
- New construction: No
- Year built: 2004
Utilities & green energy
- Electric: Circuit Breakers
- Gas: Natural Gas
- Sewer: City Sewer/Connected
- Water: City Water/Connected
- Utilities for property: Underground Utilities
Community & neighborhood
Location
- Region: Rochester
- Subdivision: Stonehedge T/H 2nd Cic #231
HOA & financial
HOA
- Has HOA: Yes
- HOA fee: $220 monthly
- Amenities included: In-Ground Sprinkler System
- Services included: Hazard Insurance, Lawn Care, Maintenance Grounds, Trash, Snow Removal
- Association name: Stonehedge Townhome association
- Association phone: 507-206-0355
Price history
| Date | Event | Price |
|---|---|---|
| 3/20/2023 | Sold | $448,000-0.4%$129/sqft |
Source: | ||
| 2/16/2023 | Pending sale | $450,000$130/sqft |
Source: | ||
| 2/16/2023 | Listed for sale | $450,000-0.4%$130/sqft |
Source: | ||
| 10/20/2022 | Listing removed | -- |
Source: | ||
| 8/25/2022 | Listed for sale | $452,000+73.7%$130/sqft |
Source: | ||
Public tax history
| Year | Property taxes | Tax assessment |
|---|---|---|
| 2025 | $5,634 +8.4% | $426,800 +6.4% |
| 2024 | $5,198 | $401,200 -2.8% |
| 2023 | -- | $412,800 +10.1% |
Find assessor info on the county website
Neighborhood: 55906
Nearby schools
GreatSchools rating
- 7/10Jefferson Elementary SchoolGrades: PK-5Distance: 1.6 mi
- 8/10Century Senior High SchoolGrades: 8-12Distance: 0.5 mi
- 4/10Kellogg Middle SchoolGrades: 6-8Distance: 1.4 mi
Schools provided by the listing agent
- Elementary: Jefferson
- Middle: Kellogg
- High: Century
Source: NorthstarMLS as distributed by MLS GRID. This data may not be complete. We recommend contacting the local school district to confirm school assignments for this home.
Get a cash offer in 3 minutes
Find out how much your home could sell for in as little as 3 minutes with a no-obligation cash offer.
Estimated market value$463,000
Get a cash offer in 3 minutes
Find out how much your home could sell for in as little as 3 minutes with a no-obligation cash offer.
Estimated market value
$463,000

