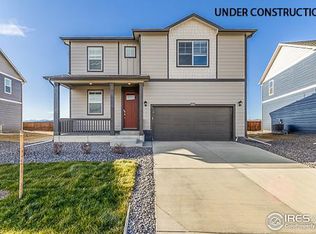Sold for $494,000
$494,000
2268 Base St, Fort Lupton, CO 80621
4beds
1,771sqft
Residential-Detached, Residential
Built in 2025
7,102 Square Feet Lot
$495,700 Zestimate®
$279/sqft
$2,625 Estimated rent
Home value
$495,700
$471,000 - $520,000
$2,625/mo
Zestimate® history
Loading...
Owner options
Explore your selling options
What's special
Welcome home to 2268 Base St., Fort Lupton, Colorado in the Vista Meadows community. This gorgeous ranch-style home features 4 bedrooms, 2 bathrooms, 2-car garage, and 1,771 sq. ft. of living space. The main living area of this ranch style home features solid surface flooring throughout for easy maintenance. Three large bedrooms are situated in the front of the home including one bedroom with a huge walk-in closet and luxury bath. Enjoy entertaining in the spacious kitchen with a large built-in island, quartz countertops, and beautiful cabinetry. The backyard covered patio creates a great space to gather and entertain. 100% front and rear landscape included plus all appliances including washer, dryer, and window coverings. ***Estimated Delivery Date: March. Photos are representative and not of actual property***
Zillow last checked: 8 hours ago
Listing updated: April 28, 2025 at 10:16am
Listed by:
Jodi Bright 720-326-3774,
DR Horton Realty LLC
Bought with:
Non-IRES Agent
Non-IRES
Source: IRES,MLS#: 1024378
Facts & features
Interior
Bedrooms & bathrooms
- Bedrooms: 4
- Bathrooms: 2
- Full bathrooms: 1
- 3/4 bathrooms: 1
- Main level bedrooms: 4
Primary bedroom
- Area: 168
- Dimensions: 12 x 14
Bedroom 2
- Area: 100
- Dimensions: 10 x 10
Bedroom 3
- Area: 110
- Dimensions: 10 x 11
Bedroom 4
- Area: 120
- Dimensions: 12 x 10
Kitchen
- Area: 143
- Dimensions: 13 x 11
Heating
- Forced Air
Cooling
- Central Air
Appliances
- Included: Gas Range/Oven, Dishwasher, Microwave, Disposal
- Laundry: Washer/Dryer Hookups, Main Level
Features
- High Speed Internet, Eat-in Kitchen, Open Floorplan, Pantry, Kitchen Island, High Ceilings, Open Floor Plan, 9ft+ Ceilings
- Flooring: Vinyl
- Windows: Double Pane Windows
- Basement: Crawl Space
- Has fireplace: No
- Fireplace features: None
Interior area
- Total structure area: 1,771
- Total interior livable area: 1,771 sqft
- Finished area above ground: 1,771
- Finished area below ground: 0
Property
Parking
- Total spaces: 2
- Parking features: Garage Door Opener, >8' Garage Door
- Attached garage spaces: 2
- Details: Garage Type: Attached
Features
- Stories: 1
Lot
- Size: 7,102 sqft
Details
- Parcel number: R8982738
- Zoning: RES
- Special conditions: Builder
Construction
Type & style
- Home type: SingleFamily
- Architectural style: Contemporary/Modern,Ranch
- Property subtype: Residential-Detached, Residential
Materials
- Wood/Frame, Painted/Stained
- Roof: Composition
Condition
- Under Construction
- New construction: Yes
- Year built: 2025
Details
- Builder name: D.R. Horton
Utilities & green energy
- Electric: Electric
- Gas: Natural Gas
- Sewer: City Sewer
- Water: City Water, City of Ft Lupton
- Utilities for property: Natural Gas Available, Electricity Available, Cable Available
Green energy
- Energy efficient items: HVAC, Thermostat
Community & neighborhood
Location
- Region: Fort Lupton
- Subdivision: Vista Meadows
Other
Other facts
- Listing terms: Cash,Conventional,FHA,VA Loan,1031 Exchange
Price history
| Date | Event | Price |
|---|---|---|
| 4/25/2025 | Sold | $494,000-1.2%$279/sqft |
Source: | ||
| 4/7/2025 | Pending sale | $499,900$282/sqft |
Source: | ||
| 1/22/2025 | Price change | $499,900-3.1%$282/sqft |
Source: | ||
| 1/10/2025 | Listed for sale | $515,850$291/sqft |
Source: | ||
Public tax history
| Year | Property taxes | Tax assessment |
|---|---|---|
| 2025 | $40 +499.7% | $8,020 +3387% |
| 2024 | $7 | $230 |
Find assessor info on the county website
Neighborhood: 80621
Nearby schools
GreatSchools rating
- 4/10Twombly Elementary SchoolGrades: PK-5Distance: 1.4 mi
- 3/10Fort Lupton Middle SchoolGrades: 6-8Distance: 1.6 mi
- 3/10Fort Lupton High SchoolGrades: 9-12Distance: 1.4 mi
Schools provided by the listing agent
- Elementary: Butler Elementary School
- Middle: Fort Lupton
- High: Fort Lupton
Source: IRES. This data may not be complete. We recommend contacting the local school district to confirm school assignments for this home.
Get a cash offer in 3 minutes
Find out how much your home could sell for in as little as 3 minutes with a no-obligation cash offer.
Estimated market value
$495,700
