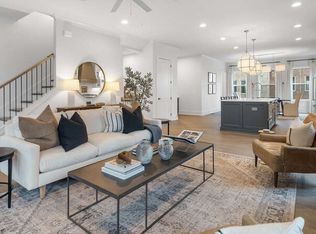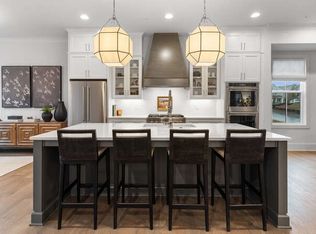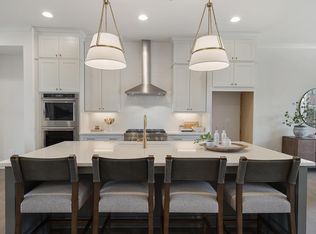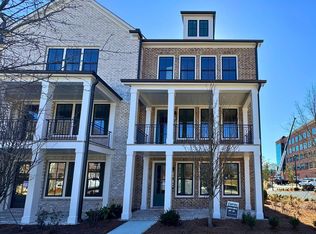Sold for $882,662
$882,662
2268 Addington Way, Atlanta, GA 30319
4beds
2,767sqft
Townhouse
Built in 2025
-- sqft lot
$877,700 Zestimate®
$319/sqft
$3,877 Estimated rent
Home value
$877,700
$816,000 - $948,000
$3,877/mo
Zestimate® history
Loading...
Owner options
Explore your selling options
What's special
The Harleigh plan features amazing details with an abundance of space. This elevator-ready home opens its doors to so much creativity! The first floor features a bedroom perfect for an office or in-law suite with a full bath. The main floor features a spacious family room with fireplace opening out to your 2nd floor-covered porch overlooking the courtyard, an oversized island large enough to serve as a buffet, a chef's kitchen with high-end stainless steel appliances, 42” stained/painted cabinets featuring soft close doors/drawers, walk-in pantry that's alongside the butler's pantry, the dining room is perfect for your oversized dining table, and a tech area perfect for your drop off station. The 3rd floor features a generous Primary Suite with a large walk-in custom-designed closet, a spacious bathroom with luxury tiles, large walk-in shower with bench, and a lavish soaking tub. There is a laundry room and 2 secondary bedrooms that share a full bath.
**DISCLAIMER: Kindly note, the provided photos offer a glimpse into the forthcoming home currently under construction.
Zillow last checked: June 30, 2025 at 07:23am
Listing updated: June 30, 2025 at 07:23am
Source: Empire Homes
Facts & features
Interior
Bedrooms & bathrooms
- Bedrooms: 4
- Bathrooms: 4
- Full bathrooms: 3
- 1/2 bathrooms: 1
Interior area
- Total interior livable area: 2,767 sqft
Property
Parking
- Total spaces: 2
- Parking features: Garage
- Garage spaces: 2
Features
- Levels: 3.0
- Stories: 3
Details
- Parcel number: 1820013072
Construction
Type & style
- Home type: Townhouse
- Property subtype: Townhouse
Condition
- New Construction,Under Construction
- New construction: Yes
- Year built: 2025
Details
- Builder name: Empire Communities
Community & neighborhood
Location
- Region: Atlanta
- Subdivision: Preserve at Lenox Park
Price history
| Date | Event | Price |
|---|---|---|
| 10/14/2025 | Sold | $882,662-0.6%$319/sqft |
Source: Public Record Report a problem | ||
| 6/30/2025 | Listing removed | $888,277$321/sqft |
Source: | ||
| 6/9/2025 | Price change | $888,277-5.3%$321/sqft |
Source: | ||
| 5/16/2025 | Listed for sale | $938,277$339/sqft |
Source: | ||
Public tax history
| Year | Property taxes | Tax assessment |
|---|---|---|
| 2025 | -- | $80,000 +100% |
| 2024 | $1,577 +0.8% | $40,000 |
| 2023 | $1,565 -0.9% | $40,000 |
Find assessor info on the county website
Neighborhood: Lenox Park
Nearby schools
GreatSchools rating
- 2/10Woodward Elementary SchoolGrades: PK-5Distance: 0.8 mi
- 4/10Sequoyah Middle SchoolGrades: 6-8Distance: 5.1 mi
- 3/10Cross Keys High SchoolGrades: 9-12Distance: 0.6 mi
Get a cash offer in 3 minutes
Find out how much your home could sell for in as little as 3 minutes with a no-obligation cash offer.
Estimated market value
$877,700



