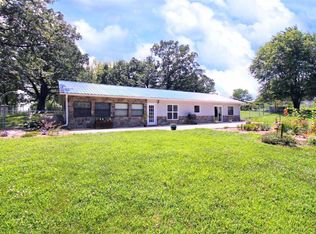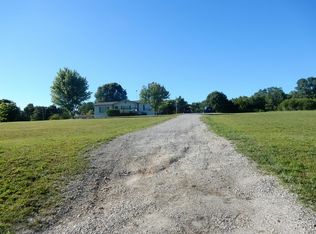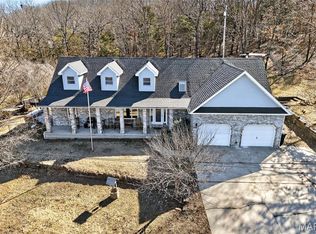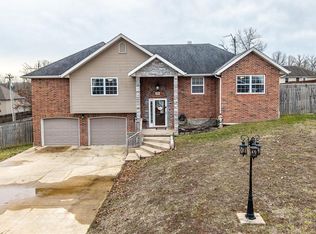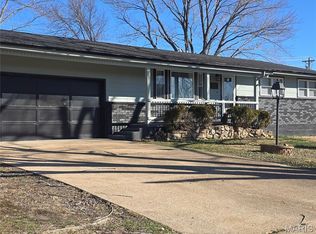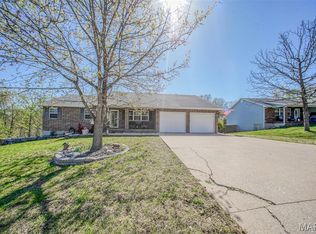Positioned on 4.3 gently rolling acres in the Waynesville School District and located near the newly constructed Liberty elementary school, this stunning two-story home offers privacy, functionality, and refined craftsmanship in one exceptional setting. A welcoming covered front porch sets the tone, while inside the open-concept layout creates seamless flow between the living, dining, and kitchen spaces. The well-designed kitchen features granite countertops, dramatic counter-to-ceiling tile backsplash, an oversized island with integrated sink and dishwasher, and deep storage drawers that maximize organization and entertaining ease. The main-level primary suite provides a private retreat with a spacious walk-in closet and spa-inspired bath complete with tiled walk-in shower, double vanity, tile flooring, and counter-to-ceiling backsplash detail. A thoughtfully placed laundry and mudroom on the main level adds convenience for acreage living, and crown molding with detailed trim work throughout elevates the overall finish quality.
Upstairs includes a private secondary suite along with additional bedrooms and a shared bath featuring dual vanities, offering comfortable space for family or guests.
Outdoor living is equally impressive with a large rear deck, a screened-in porch for year-round enjoyment, and a 30ft pool surrounded by an expansive deck designed for summer gatherings. A tree fort for the kids, doubling as a tree stand. The attached two-car garage is complemented by a fully insulated second garage/shop with its own bathroom, providing exceptional flexibility for hobbies, storage, business use, or future guest accommodations. Additional features include an 80-gallon Energy Star water heater, whole-home water softener, and a pellet stove in the living area. This property delivers the rare combination of acreage, privacy, functional upgrades, and proximity to schools while remaining just minutes from Waynesville and Fort Leonard Wood. Measurements are approximate.
Active
Listing Provided by: EXP Realty, LLC
Price increase: $49.9K (2/26)
$499,900
22675 Reporter Rd, Waynesville, MO 65583
4beds
2,102sqft
Est.:
Single Family Residence
Built in 2021
4.37 Acres Lot
$464,200 Zestimate®
$238/sqft
$-- HOA
What's special
Large rear deckGranite countertopsAttached two-car garageWelcoming covered front porchDeep storage drawersOpen-concept layoutWell-designed kitchen
- 3 days |
- 563 |
- 31 |
Zillow last checked: 8 hours ago
Listing updated: February 25, 2026 at 11:32pm
Listing Provided by:
Geoffrey Knoll 866-224-1761,
EXP Realty, LLC
Source: MARIS,MLS#: 26010430 Originating MLS: Pulaski County Board of REALTORS
Originating MLS: Pulaski County Board of REALTORS
Tour with a local agent
Facts & features
Interior
Bedrooms & bathrooms
- Bedrooms: 4
- Bathrooms: 4
- Full bathrooms: 3
- 1/2 bathrooms: 1
- Main level bathrooms: 2
- Main level bedrooms: 1
Heating
- Electric, Heat Pump, Other
Cooling
- Ceiling Fan(s), Central Air, Electric
Appliances
- Laundry: Main Level
Features
- Beamed Ceilings, Ceiling Fan(s), Double Vanity, Granite Counters, Open Floorplan, Separate Shower, Walk-In Closet(s)
- Has basement: No
- Has fireplace: No
Interior area
- Total structure area: 2,102
- Total interior livable area: 2,102 sqft
- Finished area above ground: 2,102
Video & virtual tour
Property
Parking
- Total spaces: 6
- Parking features: Garage - Attached
- Attached garage spaces: 6
Features
- Levels: Two
- Has private pool: Yes
- Pool features: Above Ground, Filtered, Liner, Outdoor Pool, Private
Lot
- Size: 4.37 Acres
- Features: Adjoins Wooded Area
Details
- Additional structures: Second Garage, Workshop
- Parcel number: 115.021000000003003
- Special conditions: Standard
Construction
Type & style
- Home type: SingleFamily
- Architectural style: Contemporary
- Property subtype: Single Family Residence
Materials
- Vinyl Siding
Condition
- Year built: 2021
Utilities & green energy
- Electric: 220 Volts
- Sewer: Public Sewer
- Water: Public
- Utilities for property: Electricity Connected, Sewer Connected, Water Connected
Community & HOA
Community
- Subdivision: None
HOA
- Has HOA: No
Location
- Region: Waynesville
Financial & listing details
- Price per square foot: $238/sqft
- Tax assessed value: $47,331
- Annual tax amount: $2,156
- Date on market: 2/26/2026
- Listing terms: Cash,Conventional,FHA,USDA Loan,VA Loan
- Electric utility on property: Yes
Estimated market value
$464,200
$436,000 - $492,000
$2,043/mo
Price history
Price history
| Date | Event | Price |
|---|---|---|
| 2/26/2026 | Price change | $499,900+11.1%$238/sqft |
Source: | ||
| 4/24/2024 | Pending sale | $450,000$214/sqft |
Source: | ||
| 4/23/2024 | Sold | -- |
Source: | ||
| 2/25/2024 | Contingent | $450,000$214/sqft |
Source: | ||
| 2/14/2024 | Listed for sale | $450,000$214/sqft |
Source: | ||
Public tax history
Public tax history
| Year | Property taxes | Tax assessment |
|---|---|---|
| 2024 | $2,059 +2.4% | $47,331 |
| 2023 | $2,011 +8.4% | $47,331 |
| 2022 | $1,855 +328.5% | $47,331 +323.7% |
| 2021 | $433 +202.6% | $11,172 +209.5% |
| 2020 | $143 | $3,610 |
| 2019 | -- | $3,610 +43.3% |
| 2018 | $100 +5.4% | $2,520 +0% |
| 2017 | $95 | $2,519 0% |
| 2016 | -- | $2,520 |
| 2015 | -- | $2,520 |
| 2014 | $94 | $2,520 |
Find assessor info on the county website
BuyAbility℠ payment
Est. payment
$2,618/mo
Principal & interest
$2364
Property taxes
$254
Climate risks
Neighborhood: 65583
Getting around
0 / 100
Car-DependentNearby schools
GreatSchools rating
- 4/106TH GRADE CENTERGrades: 6Distance: 2.7 mi
- 6/10Waynesville Sr. High SchoolGrades: 9-12Distance: 3 mi
- 4/10Waynesville Middle SchoolGrades: 7-8Distance: 2.6 mi
Schools provided by the listing agent
- Elementary: Waynesville R-Vi
- Middle: Waynesville Middle
- High: Waynesville High School
Source: MARIS. This data may not be complete. We recommend contacting the local school district to confirm school assignments for this home.
