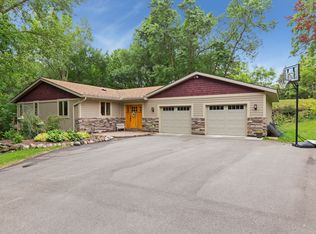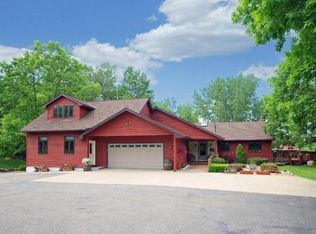Closed
$655,000
22671 Ironwood Rd, Lakeville, MN 55044
5beds
3,606sqft
Single Family Residence
Built in 1976
2.61 Acres Lot
$689,500 Zestimate®
$182/sqft
$3,034 Estimated rent
Home value
$689,500
$627,000 - $752,000
$3,034/mo
Zestimate® history
Loading...
Owner options
Explore your selling options
What's special
Beautiful private setting and gorgeous views throughout the home! Backyard entertaining and play space including a pond to enjoy! So many wonderful updates, most done in the past 5-6 years! Updated Kitchen and Bathrooms, flooring, fixtures, interior doors, garage doors, driveway, front steps, retaining wall, well pump, attic insulation, mechanicals and more(see supplement). Wonderful open floor plan includes Great Room with vaulted ceiling and gas fireplace, beautiful Kitchen with breakfast bar, spacious informal Dining area. The upper level also includes convenient Laundry, 2 Bedrooms and 2 updated Bathrooms. The lower level features a large Family/Amusement Room with gas fireplace, 3 additional Bedrooms, gorgeous 3/4 Bath, Sunroom, and additional storage space. Located in #194 Lakeville schools and convenient access to highway 35. Truly move in ready, a must see!
Zillow last checked: 8 hours ago
Listing updated: August 09, 2025 at 11:13pm
Listed by:
Mary Ann L. Askeland 612-554-2905,
Edina Realty, Inc.
Bought with:
Patricia Schmidt-Iverson
Coldwell Banker Realty
Source: NorthstarMLS as distributed by MLS GRID,MLS#: 6540487
Facts & features
Interior
Bedrooms & bathrooms
- Bedrooms: 5
- Bathrooms: 3
- Full bathrooms: 1
- 3/4 bathrooms: 2
Bedroom 1
- Level: Upper
- Area: 165 Square Feet
- Dimensions: 15x11
Bedroom 2
- Level: Upper
- Area: 156 Square Feet
- Dimensions: 13x12
Bedroom 3
- Level: Lower
- Area: 225 Square Feet
- Dimensions: 15x15
Bedroom 4
- Level: Lower
- Area: 195 Square Feet
- Dimensions: 15x13
Bedroom 5
- Level: Lower
- Area: 143 Square Feet
- Dimensions: 13x11
Deck
- Level: Upper
- Area: 182 Square Feet
- Dimensions: 14x13
Family room
- Level: Lower
- Area: 504 Square Feet
- Dimensions: 28x18
Foyer
- Level: Upper
- Area: 66 Square Feet
- Dimensions: 11x6
Great room
- Level: Upper
- Area: 513 Square Feet
- Dimensions: 27x19
Informal dining room
- Level: Upper
- Area: 198 Square Feet
- Dimensions: 18x11
Kitchen
- Level: Upper
- Area: 308 Square Feet
- Dimensions: 22x14
Laundry
- Level: Upper
- Area: 70 Square Feet
- Dimensions: 10x7
Patio
- Level: Lower
- Area: 2352 Square Feet
- Dimensions: 56x42
Sun room
- Level: Lower
- Area: 209 Square Feet
- Dimensions: 19x11
Heating
- Forced Air
Cooling
- Central Air
Appliances
- Included: Dishwasher, Disposal, Dryer, Humidifier, Gas Water Heater, Water Osmosis System, Microwave, Range, Refrigerator, Stainless Steel Appliance(s), Washer, Water Softener Owned
Features
- Basement: Block,Daylight,Finished,Full,Sump Pump,Walk-Out Access
- Number of fireplaces: 3
- Fireplace features: Gas, Wood Burning
Interior area
- Total structure area: 3,606
- Total interior livable area: 3,606 sqft
- Finished area above ground: 1,906
- Finished area below ground: 1,535
Property
Parking
- Total spaces: 3
- Parking features: Attached, Asphalt, Garage Door Opener
- Attached garage spaces: 3
- Has uncovered spaces: Yes
Accessibility
- Accessibility features: None
Features
- Levels: Multi/Split
- Patio & porch: Deck, Patio
- Waterfront features: Pond
Lot
- Size: 2.61 Acres
- Features: Many Trees
Details
- Additional structures: Storage Shed
- Foundation area: 1906
- Parcel number: 080090140
- Zoning description: Residential-Single Family
Construction
Type & style
- Home type: SingleFamily
- Property subtype: Single Family Residence
Materials
- Brick/Stone, Vinyl Siding
- Roof: Asphalt
Condition
- Age of Property: 49
- New construction: No
- Year built: 1976
Utilities & green energy
- Gas: Natural Gas
- Sewer: Private Sewer, Septic System Compliant - Yes
- Water: Well
Community & neighborhood
Location
- Region: Lakeville
- Subdivision: Woodhill Acres
HOA & financial
HOA
- Has HOA: No
Other
Other facts
- Road surface type: Paved
Price history
| Date | Event | Price |
|---|---|---|
| 8/9/2024 | Sold | $655,000+13.9%$182/sqft |
Source: | ||
| 6/10/2024 | Pending sale | $575,000$159/sqft |
Source: | ||
| 6/7/2024 | Listed for sale | $575,000$159/sqft |
Source: | ||
Public tax history
| Year | Property taxes | Tax assessment |
|---|---|---|
| 2025 | $5,724 +3.8% | $605,800 +2.4% |
| 2024 | $5,512 +6.5% | $591,600 +5.6% |
| 2023 | $5,178 +27.2% | $560,300 +2.5% |
Find assessor info on the county website
Neighborhood: 55044
Nearby schools
GreatSchools rating
- 7/10Lakeview Elementary SchoolGrades: K-5Distance: 3.9 mi
- 7/10McGuire Middle SchoolGrades: 6-8Distance: 4.6 mi
- 10/10Lakeville South High SchoolGrades: 9-12Distance: 3.3 mi
Get a cash offer in 3 minutes
Find out how much your home could sell for in as little as 3 minutes with a no-obligation cash offer.
Estimated market value$689,500
Get a cash offer in 3 minutes
Find out how much your home could sell for in as little as 3 minutes with a no-obligation cash offer.
Estimated market value
$689,500

