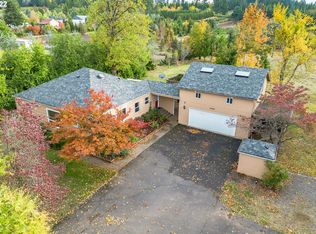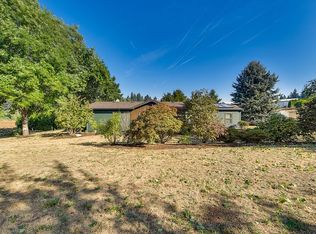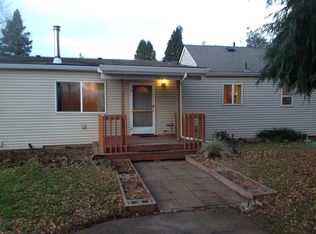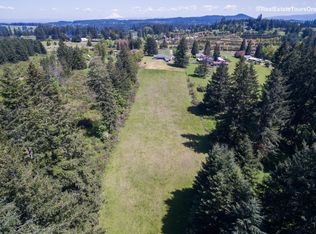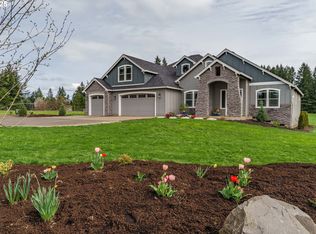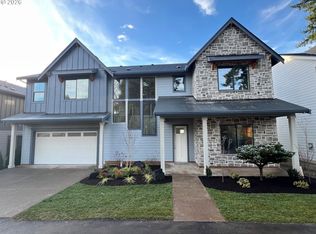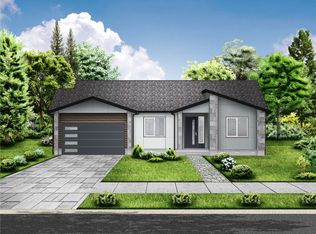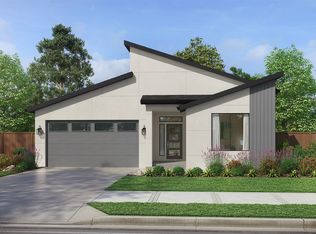BRAND NEW ACREAGE HOME- This spacious single level home will have 3-5 bed/ 2-3 bath/ upstairs bonus. Home will include slab granite or quartz in kitchen, hardwood floors, Smart Home Technology and much more. Pictures are similar, not actual. Still time for buyers to choose the layout and options.
Pending
$1,319,500
22670 S Ringle Ct, Beavercreek, OR 97004
3beds
3,097sqft
Est.:
Residential, Single Family Residence
Built in 2025
2 Acres Lot
$-- Zestimate®
$426/sqft
$-- HOA
What's special
Upstairs bonusSpacious single level homeSmart home technologyHardwood floors
- 409 days |
- 22 |
- 0 |
Zillow last checked: 8 hours ago
Listing updated: November 20, 2025 at 06:26am
Listed by:
Brittany Caceres 503-349-7852,
Pacific Lifestyle Homes Inc
Source: RMLS (OR),MLS#: 24345195
Facts & features
Interior
Bedrooms & bathrooms
- Bedrooms: 3
- Bathrooms: 2
- Full bathrooms: 2
- Main level bathrooms: 2
Rooms
- Room types: Bonus Room, Bedroom 2, Bedroom 3, Dining Room, Family Room, Kitchen, Living Room, Primary Bedroom
Primary bedroom
- Level: Main
Bedroom 2
- Level: Main
Bedroom 3
- Level: Upper
Dining room
- Level: Main
Kitchen
- Level: Main
Living room
- Level: Main
Heating
- Forced Air 95 Plus
Appliances
- Included: Built In Oven, Built-In Range, Dishwasher, Disposal, Gas Appliances, Microwave, Plumbed For Ice Maker, Stainless Steel Appliance(s), Electric Water Heater
Features
- High Ceilings, Quartz, Soaking Tub, Butlers Pantry, Cook Island
- Flooring: Laminate, Tile, Wall to Wall Carpet
- Windows: Vinyl Frames
- Basement: Crawl Space
- Number of fireplaces: 1
- Fireplace features: Propane
Interior area
- Total structure area: 3,097
- Total interior livable area: 3,097 sqft
Property
Parking
- Total spaces: 3
- Parking features: Garage Door Opener, Attached
- Attached garage spaces: 3
Accessibility
- Accessibility features: Accessible Full Bath, Builtin Lighting, Garage On Main, Main Floor Bedroom Bath, Natural Lighting, Utility Room On Main, Walkin Shower, Accessibility
Features
- Levels: Two
- Stories: 2
Lot
- Size: 2 Acres
- Features: Level, Trees, Acres 1 to 3
Details
- Parcel number: New Construction
- Zoning: R5
Construction
Type & style
- Home type: SingleFamily
- Architectural style: Craftsman
- Property subtype: Residential, Single Family Residence
Materials
- Board & Batten Siding, Cement Siding, Cultured Stone
- Roof: Composition
Condition
- Proposed
- New construction: Yes
- Year built: 2025
Details
- Warranty included: Yes
Utilities & green energy
- Gas: Propane
- Sewer: Septic Tank
- Water: Well
Community & HOA
Community
- Security: Security System Owned
HOA
- Has HOA: No
Location
- Region: Beavercreek
Financial & listing details
- Price per square foot: $426/sqft
- Tax assessed value: $336,995
- Annual tax amount: $5,207
- Date on market: 1/5/2024
- Cumulative days on market: 410 days
- Listing terms: Call Listing Agent,Cash,VA Loan
Estimated market value
Not available
Estimated sales range
Not available
Not available
Price history
Price history
| Date | Event | Price |
|---|---|---|
| 1/9/2025 | Pending sale | $1,319,500-2.3%$426/sqft |
Source: | ||
| 1/5/2024 | Price change | $1,350,000+200%$436/sqft |
Source: | ||
| 10/7/2023 | Pending sale | $450,000$145/sqft |
Source: | ||
Public tax history
Public tax history
| Year | Property taxes | Tax assessment |
|---|---|---|
| 2024 | $5,207 +21220.6% | $179,955 +10510.6% |
| 2023 | $24 | $1,696 |
Find assessor info on the county website
BuyAbility℠ payment
Est. payment
$6,492/mo
Principal & interest
$5117
Property taxes
$913
Home insurance
$462
Climate risks
Neighborhood: 97004
Nearby schools
GreatSchools rating
- 8/10Clarkes Elementary SchoolGrades: K-5Distance: 3.2 mi
- 7/10Molalla River Middle SchoolGrades: 6-8Distance: 8.1 mi
- 6/10Molalla High SchoolGrades: 9-12Distance: 7.5 mi
Schools provided by the listing agent
- Elementary: Beavercreek
- Middle: Tumwata
- High: Oregon City
Source: RMLS (OR). This data may not be complete. We recommend contacting the local school district to confirm school assignments for this home.
- Loading
