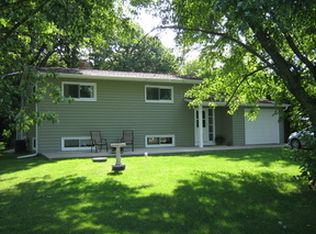Closed
$288,000
22670 Larson Rd, Sycamore, IL 60178
3beds
--sqft
Single Family Residence
Built in 1960
2.34 Acres Lot
$334,800 Zestimate®
$--/sqft
$2,269 Estimated rent
Home value
$334,800
$318,000 - $352,000
$2,269/mo
Zestimate® history
Loading...
Owner options
Explore your selling options
What's special
Secluded, 2 story farm house sitting on a little over 2 acres with additional home, barn and out buildings on the property. Newer siding, furnace, sump pump, pressure tank, metal roof and some flooring on the main home and metal roof and garage doors on the additional home. Main home is a 3 bedroom, 2 bath with a living room, dining room, laundry and kitchen with unfinished basement, wood burning fireplace. Second home (22674 Larson) is a one bedroom, 2 bath, with living room and dining room/bonus room, unfinished area above the living room with a wood burning stove and a 2 car garage. Large barn with separate rooms and a "mans cave" in upper level. Large deck, custom built pergola and pond. Additional covered outbuilding.
Zillow last checked: 8 hours ago
Listing updated: April 03, 2023 at 01:40pm
Listing courtesy of:
Zachary Ottum 815-762-4852,
Weichert REALTORS Signature Professionals,
Carrie Ottum 815-739-1275,
Weichert REALTORS Signature Professionals
Bought with:
John Craig
Weichert REALTORS Signature Professionals
Source: MRED as distributed by MLS GRID,MLS#: 11424361
Facts & features
Interior
Bedrooms & bathrooms
- Bedrooms: 3
- Bathrooms: 2
- Full bathrooms: 2
Primary bedroom
- Features: Flooring (Wood Laminate)
- Level: Second
- Area: 195 Square Feet
- Dimensions: 15X13
Bedroom 2
- Features: Flooring (Wood Laminate)
- Level: Second
- Area: 168 Square Feet
- Dimensions: 14X12
Bedroom 3
- Features: Flooring (Wood Laminate)
- Level: Second
- Area: 100 Square Feet
- Dimensions: 10X10
Dining room
- Features: Flooring (Wood Laminate)
- Level: Main
- Area: 196 Square Feet
- Dimensions: 14X14
Foyer
- Features: Flooring (Vinyl)
- Level: Main
- Area: 28 Square Feet
- Dimensions: 7X4
Kitchen
- Features: Kitchen (Eating Area-Table Space), Flooring (Vinyl)
- Level: Main
- Area: 176 Square Feet
- Dimensions: 16X11
Laundry
- Features: Flooring (Vinyl)
- Level: Main
- Area: 66 Square Feet
- Dimensions: 11X6
Living room
- Features: Flooring (Wood Laminate)
- Level: Main
- Area: 208 Square Feet
- Dimensions: 13X16
Heating
- Steam
Cooling
- Wall Unit(s)
Appliances
- Included: Range, Microwave, Dishwasher, Refrigerator, Washer, Dryer
- Laundry: Main Level, In Unit
Features
- 1st Floor Full Bath
- Flooring: Laminate
- Basement: Unfinished,Full
- Number of fireplaces: 1
- Fireplace features: Wood Burning, Living Room
Interior area
- Total structure area: 0
Property
Parking
- Total spaces: 6
- Parking features: On Site, Garage Owned, Detached, Owned, Garage
- Garage spaces: 2
Accessibility
- Accessibility features: No Disability Access
Features
- Stories: 2
Lot
- Size: 2.34 Acres
- Dimensions: 200X72X82X344
Details
- Parcel number: 0912200011
- Special conditions: None
Construction
Type & style
- Home type: SingleFamily
- Property subtype: Single Family Residence
Materials
- Vinyl Siding
Condition
- New construction: No
- Year built: 1960
Utilities & green energy
- Sewer: Septic Tank
- Water: Well
Community & neighborhood
Location
- Region: Sycamore
Other
Other facts
- Listing terms: Conventional
- Ownership: Fee Simple
Price history
| Date | Event | Price |
|---|---|---|
| 4/3/2023 | Sold | $288,000-4% |
Source: | ||
| 2/1/2023 | Price change | $299,900-7.7% |
Source: | ||
| 10/21/2022 | Price change | $325,000-7.1% |
Source: | ||
| 8/18/2022 | Price change | $350,000-7.9% |
Source: | ||
| 6/18/2022 | Price change | $379,900-5% |
Source: | ||
Public tax history
| Year | Property taxes | Tax assessment |
|---|---|---|
| 2024 | $3,142 -26.8% | $96,140 +63.6% |
| 2023 | $4,291 +0.7% | $58,766 +4.2% |
| 2022 | $4,261 +2% | $56,399 +4.4% |
Find assessor info on the county website
Neighborhood: 60178
Nearby schools
GreatSchools rating
- 8/10Southeast Elementary SchoolGrades: K-5Distance: 4.1 mi
- 5/10Sycamore Middle SchoolGrades: 6-8Distance: 4.6 mi
- 8/10Sycamore High SchoolGrades: 9-12Distance: 5.2 mi
Schools provided by the listing agent
- District: 427
Source: MRED as distributed by MLS GRID. This data may not be complete. We recommend contacting the local school district to confirm school assignments for this home.
Get pre-qualified for a loan
At Zillow Home Loans, we can pre-qualify you in as little as 5 minutes with no impact to your credit score.An equal housing lender. NMLS #10287.
