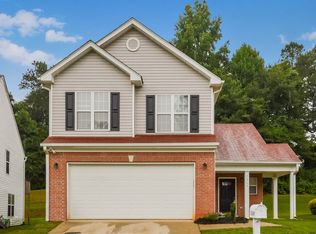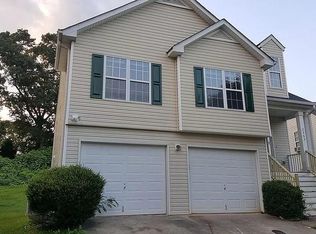Closed
$254,000
2267 Wingfoot Pl, Decatur, GA 30035
3beds
1,716sqft
Single Family Residence
Built in 2000
0.26 Acres Lot
$256,900 Zestimate®
$148/sqft
$1,889 Estimated rent
Home value
$256,900
$234,000 - $277,000
$1,889/mo
Zestimate® history
Loading...
Owner options
Explore your selling options
What's special
This spacious residence boasts modern finishes and thoughtful design throughout. The inviting kitchen is equipped with sleek stainless steel appliances and stunning granite countertops, perfect for both everyday meals and entertaining. Upstairs, you'll find a private teenage suite, offering an ideal retreat for older children or guests. The suite provides plenty of space and privacy, creating a perfect balance of comfort and functionality. This home is located in a sought-after neighborhood, close to schools, parks, shopping, and all the conveniences Decatur has to offer. Don't miss the opportunity to call this beautiful property your new home. Schedule your showing today!
Zillow last checked: 8 hours ago
Listing updated: March 17, 2025 at 07:19am
Listed by:
Greg Kurzner 678-869-9000,
Resideum Real Estate
Bought with:
Stephon Carter, 423138
Virtual Properties Realty.com
Source: GAMLS,MLS#: 10429204
Facts & features
Interior
Bedrooms & bathrooms
- Bedrooms: 3
- Bathrooms: 3
- Full bathrooms: 3
- Main level bathrooms: 2
- Main level bedrooms: 2
Kitchen
- Features: Pantry, Solid Surface Counters
Heating
- Forced Air
Cooling
- Ceiling Fan(s), Central Air
Appliances
- Included: Dishwasher, Refrigerator
- Laundry: Other
Features
- Master On Main Level, Separate Shower, Soaking Tub, Split Bedroom Plan
- Flooring: Laminate
- Basement: None
- Number of fireplaces: 1
- Fireplace features: Factory Built, Family Room
- Common walls with other units/homes: No Common Walls
Interior area
- Total structure area: 1,716
- Total interior livable area: 1,716 sqft
- Finished area above ground: 1,716
- Finished area below ground: 0
Property
Parking
- Parking features: Attached, Garage, Side/Rear Entrance
- Has attached garage: Yes
Features
- Levels: One and One Half
- Stories: 1
- Patio & porch: Patio
- Body of water: None
Lot
- Size: 0.26 Acres
- Features: Level
Details
- Parcel number: 15 131 01 177
- Special conditions: As Is,No Disclosure
Construction
Type & style
- Home type: SingleFamily
- Architectural style: Traditional
- Property subtype: Single Family Residence
Materials
- Brick
- Foundation: Slab
- Roof: Composition
Condition
- Resale
- New construction: No
- Year built: 2000
Utilities & green energy
- Sewer: Public Sewer
- Water: Public
- Utilities for property: Other
Community & neighborhood
Community
- Community features: None
Location
- Region: Decatur
- Subdivision: Wesley Hall
HOA & financial
HOA
- Has HOA: No
- Services included: Other
Other
Other facts
- Listing agreement: Exclusive Right To Sell
- Listing terms: Cash,Conventional,FHA,VA Loan
Price history
| Date | Event | Price |
|---|---|---|
| 3/13/2025 | Sold | $254,000+1.6%$148/sqft |
Source: | ||
| 1/28/2025 | Pending sale | $249,900$146/sqft |
Source: | ||
| 1/17/2025 | Price change | $249,900-3.8%$146/sqft |
Source: | ||
| 1/7/2025 | Price change | $259,900-3.7%$151/sqft |
Source: | ||
| 12/19/2024 | Listed for sale | $269,900+282.8%$157/sqft |
Source: | ||
Public tax history
| Year | Property taxes | Tax assessment |
|---|---|---|
| 2025 | $4,266 +0.1% | $87,279 0% |
| 2024 | $4,263 +7.8% | $87,280 +7.2% |
| 2023 | $3,954 -0.8% | $81,440 -2% |
Find assessor info on the county website
Neighborhood: 30035
Nearby schools
GreatSchools rating
- 4/10Canby Lane Elementary SchoolGrades: PK-5Distance: 0.1 mi
- 5/10Mary Mcleod Bethune Middle SchoolGrades: 6-8Distance: 1.2 mi
- 3/10Towers High SchoolGrades: 9-12Distance: 2 mi
Schools provided by the listing agent
- Elementary: Canby Lane
- Middle: Mary Mcleod Bethune
- High: Towers
Source: GAMLS. This data may not be complete. We recommend contacting the local school district to confirm school assignments for this home.
Get a cash offer in 3 minutes
Find out how much your home could sell for in as little as 3 minutes with a no-obligation cash offer.
Estimated market value$256,900
Get a cash offer in 3 minutes
Find out how much your home could sell for in as little as 3 minutes with a no-obligation cash offer.
Estimated market value
$256,900

