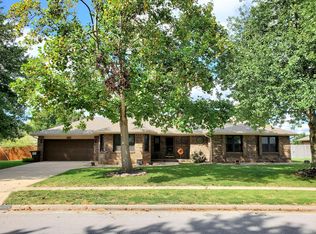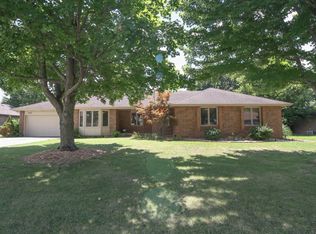Closed
Price Unknown
2267 W Nottingham Street, Springfield, MO 65810
3beds
1,703sqft
Single Family Residence
Built in 1987
0.37 Acres Lot
$336,900 Zestimate®
$--/sqft
$2,002 Estimated rent
Home value
$336,900
$307,000 - $371,000
$2,002/mo
Zestimate® history
Loading...
Owner options
Explore your selling options
What's special
Welcome to 2267 West Nottingham Street, a truly move-in ready home in the highly sought-after Wanda Gray and Kickapoo School District. This charming three-bedroom, two-bath home features an updated eat-in kitchen with beautiful white cabinets, granite countertops, stainless steel appliances, and a kitchen bar. Adjacent to the large living room with a cozy wood-burning fireplace is a formal dining room, perfect for family gatherings. The expansive main bedroom offers a luxurious retreat with an en suite that features a tiled walk-in shower, a jetted bathtub, and a walk-in closet. Completing the home are two additional bedrooms and the second bath. Enjoy outdoor living with the large privacy-fenced backyard and a spacious screened-in porch, perfect for sipping your morning coffee or enjoying family dinners in the evening. Recent updates include a newer roof and gutters, HVAC system, garage door, and updated lighting fixtures throughout. This home blends modern amenities with classic charm, providing a comfortable and stylish living space.''
Zillow last checked: 8 hours ago
Listing updated: January 22, 2026 at 11:56am
Listed by:
Morgan Spillman 417-830-4268,
RE/MAX House of Brokers
Bought with:
Team Serrano, 2001027701
Assist 2 Sell
Source: SOMOMLS,MLS#: 60270557
Facts & features
Interior
Bedrooms & bathrooms
- Bedrooms: 3
- Bathrooms: 2
- Full bathrooms: 2
Heating
- Forced Air, Natural Gas
Cooling
- Attic Fan, Ceiling Fan(s), Central Air
Appliances
- Included: Dishwasher, Gas Water Heater, Free-Standing Electric Oven, Microwave, Refrigerator, Disposal
- Laundry: Main Level, W/D Hookup
Features
- High Speed Internet, Crown Molding, Granite Counters, Tray Ceiling(s), Walk-In Closet(s), Walk-in Shower
- Flooring: Carpet, Tile, Laminate
- Windows: Blinds
- Has basement: No
- Attic: Pull Down Stairs
- Has fireplace: Yes
- Fireplace features: Wood Burning
Interior area
- Total structure area: 1,703
- Total interior livable area: 1,703 sqft
- Finished area above ground: 1,703
- Finished area below ground: 0
Property
Parking
- Total spaces: 2
- Parking features: Driveway, Garage Faces Front
- Attached garage spaces: 2
- Has uncovered spaces: Yes
Features
- Levels: One
- Stories: 1
- Patio & porch: Covered, Rear Porch, Screened
- Exterior features: Rain Gutters
- Has spa: Yes
- Spa features: Bath
- Fencing: Privacy,Wood
Lot
- Size: 0.37 Acres
- Dimensions: 116 x 137
Details
- Additional structures: Shed(s)
- Parcel number: 881822200025
Construction
Type & style
- Home type: SingleFamily
- Architectural style: Ranch
- Property subtype: Single Family Residence
Materials
- Wood Siding, Brick
- Foundation: Crawl Space
- Roof: Composition
Condition
- Year built: 1987
Utilities & green energy
- Sewer: Public Sewer
- Water: Public
Community & neighborhood
Security
- Security features: Smoke Detector(s)
Location
- Region: Springfield
- Subdivision: Southland Village
Other
Other facts
- Listing terms: Cash,VA Loan,FHA,Conventional
- Road surface type: Asphalt
Price history
| Date | Event | Price |
|---|---|---|
| 7/19/2024 | Sold | -- |
Source: | ||
| 6/24/2024 | Pending sale | $335,000$197/sqft |
Source: | ||
| 6/12/2024 | Listed for sale | $335,000+11.7%$197/sqft |
Source: | ||
| 7/15/2022 | Sold | -- |
Source: Agent Provided Report a problem | ||
| 6/2/2022 | Pending sale | $300,000$176/sqft |
Source: | ||
Public tax history
| Year | Property taxes | Tax assessment |
|---|---|---|
| 2025 | $2,244 +25.7% | $43,550 +35.1% |
| 2024 | $1,785 +0.5% | $32,230 |
| 2023 | $1,775 +3.4% | $32,230 +0.8% |
Find assessor info on the county website
Neighborhood: 65810
Nearby schools
GreatSchools rating
- 5/10Gray Elementary SchoolGrades: PK-4Distance: 0.3 mi
- 8/10Cherokee Middle SchoolGrades: 6-8Distance: 1.9 mi
- 8/10Kickapoo High SchoolGrades: 9-12Distance: 2.6 mi
Schools provided by the listing agent
- Elementary: SGF-Wanda Gray/Wilsons
- Middle: SGF-Cherokee
- High: SGF-Kickapoo
Source: SOMOMLS. This data may not be complete. We recommend contacting the local school district to confirm school assignments for this home.

