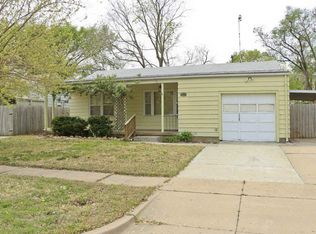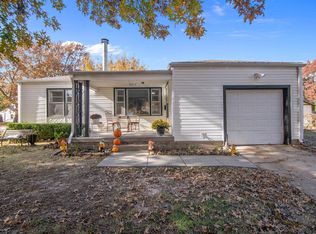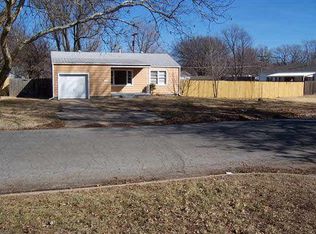YOU'D BETTER HURRY TO SEE THIS ADORABLE HOME!!! The kitchen has been remodeled with custom cabinets & granite counters * Remodeled bath * Newly refinished hardwood flooring in living room, dining room, bedroom & hallway * Most windows, shy of 3, are new vinyl with lifetime, transferable warranty * Dining room opens to full privacy fenced backyard with deck, lots of shade & a wonderful, tranquil Koi pond with waterfall to calm the senses after a long work day. There's even a small above ground pool, perfect for floating. Or, if you wish, the seller will remove the pool prior to closing. Enjoy the convenient shed for storing outdoor equipment * The basement features a finished family room, office & plenty of storage * This home is updated in today's decor of gray & white and it's so cute, you won't believe it!!
This property is off market, which means it's not currently listed for sale or rent on Zillow. This may be different from what's available on other websites or public sources.



