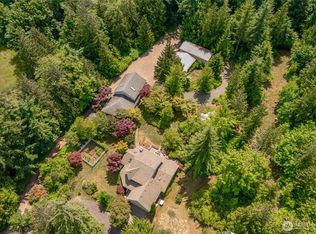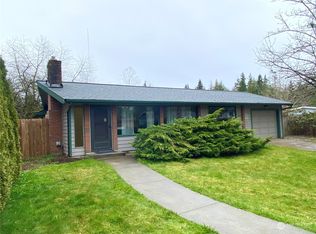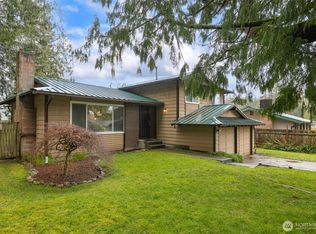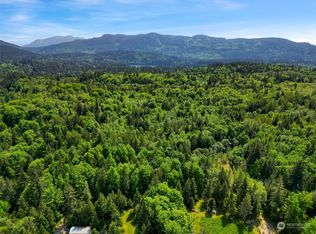Sold
Listed by:
Darin Stenvers,
John L. Scott Bellingham
Bought with: John L. Scott Bellingham
$1,375,000
2267 Rusty Lane, Bellingham, WA 98229
3beds
3,090sqft
Single Family Residence
Built in 1992
1.26 Acres Lot
$1,390,300 Zestimate®
$445/sqft
$4,518 Estimated rent
Home value
$1,390,300
$1.28M - $1.50M
$4,518/mo
Zestimate® history
Loading...
Owner options
Explore your selling options
What's special
Magical Bellingham sanctuary nestled on 1.26 acre on private rd minutes from town, world class mt. biking, Lake Padden, Samish Crest park. Everything you need and never ending storage! 3100 sq.ft 3 bd, 2 3/4 ba, office, sunroom, formal living w/modern efficient gas fplc w/remote, formal dining room, massive kitchen w/newer Cafe appliances, walk in pantry. 550 sq.ft glass enclosed patio (not included in home sq.ft.) has natural gas fplc, 120 jet hot tub. Top of the line woodstove in great room. True hardwood floors, new carpet, natural pond w/ fountain, 3 car attached heated garage, 2 car detached heated garage, 15x42 rv/boat garage, 13x40 carport, & darling red barn. AC, security system, central vac, generator, whole house surround sound.
Zillow last checked: 8 hours ago
Listing updated: February 06, 2025 at 04:02am
Listed by:
Darin Stenvers,
John L. Scott Bellingham
Bought with:
Torrey Daniels, 24020574
John L. Scott Bellingham
Renay Daniels, 48705
John L. Scott Bellingham
Source: NWMLS,MLS#: 2307873
Facts & features
Interior
Bedrooms & bathrooms
- Bedrooms: 3
- Bathrooms: 3
- Full bathrooms: 2
- 3/4 bathrooms: 1
- Main level bathrooms: 1
Bedroom
- Level: Second
Bedroom
- Level: Second
Bedroom
- Level: Second
Bathroom full
- Level: Second
Bathroom full
- Level: Second
Bathroom three quarter
- Level: Main
Bonus room
- Level: Main
Den office
- Level: Main
Dining room
- Level: Main
Entry hall
- Level: Main
Great room
- Level: Main
Kitchen with eating space
- Level: Main
Living room
- Level: Main
Utility room
- Level: Main
Heating
- Fireplace(s), Forced Air
Cooling
- Central Air
Appliances
- Included: Dishwasher(s), Dryer(s), Disposal, Microwave(s), Refrigerator(s), Stove(s)/Range(s), Washer(s), Garbage Disposal
Features
- Bath Off Primary, Central Vacuum, Ceiling Fan(s), Dining Room, Walk-In Pantry
- Flooring: Ceramic Tile, Granite, Hardwood, Laminate, Marble
- Doors: French Doors
- Windows: Skylight(s)
- Basement: None
- Number of fireplaces: 2
- Fireplace features: Gas, Wood Burning, Main Level: 2, Fireplace
Interior area
- Total structure area: 3,090
- Total interior livable area: 3,090 sqft
Property
Parking
- Total spaces: 7
- Parking features: Attached Garage, RV Parking
- Attached garage spaces: 7
Features
- Levels: Two
- Stories: 2
- Entry location: Main
- Patio & porch: Bath Off Primary, Built-In Vacuum, Ceiling Fan(s), Ceramic Tile, Dining Room, Fireplace, French Doors, Hardwood, Hot Tub/Spa, Jetted Tub, Laminate Hardwood, Security System, Skylight(s), Vaulted Ceiling(s), Walk-In Closet(s), Walk-In Pantry, Wired for Generator
- Has spa: Yes
- Spa features: Indoor, Bath
- Has view: Yes
Lot
- Size: 1.26 Acres
- Features: Dead End Street, Paved, Secluded, Barn, Cable TV, Deck, Gas Available, High Speed Internet, Hot Tub/Spa, Outbuildings, Patio, RV Parking, Shop
- Topography: Level
- Residential vegetation: Fruit Trees, Garden Space, Wooded
Details
- Parcel number: 3703054121780000
- Zoning description: Jurisdiction: County
- Special conditions: Standard
- Other equipment: Wired for Generator
Construction
Type & style
- Home type: SingleFamily
- Architectural style: Traditional
- Property subtype: Single Family Residence
Materials
- Brick, Cement Planked, Wood Products
- Foundation: Poured Concrete
- Roof: Composition
Condition
- Very Good
- Year built: 1992
- Major remodel year: 1992
Utilities & green energy
- Electric: Company: PSE
- Sewer: Septic Tank
- Water: Shared Well
- Utilities for property: Xfinity, Xfinity
Community & neighborhood
Security
- Security features: Security System
Location
- Region: Bellingham
- Subdivision: Samish
Other
Other facts
- Listing terms: Cash Out,Conventional
- Cumulative days on market: 140 days
Price history
| Date | Event | Price |
|---|---|---|
| 1/6/2025 | Sold | $1,375,000-6.8%$445/sqft |
Source: | ||
| 12/9/2024 | Pending sale | $1,475,000$477/sqft |
Source: | ||
| 11/7/2024 | Listed for sale | $1,475,000$477/sqft |
Source: | ||
Public tax history
| Year | Property taxes | Tax assessment |
|---|---|---|
| 2024 | $10,787 +6.9% | $1,203,204 |
| 2023 | $10,093 +22.6% | $1,203,204 +38% |
| 2022 | $8,234 +2.7% | $871,868 +15% |
Find assessor info on the county website
Neighborhood: 98229
Nearby schools
GreatSchools rating
- 8/10Wade King Elementary SchoolGrades: PK-5Distance: 0.5 mi
- 9/10Fairhaven Middle SchoolGrades: 6-8Distance: 2.5 mi
- 9/10Sehome High SchoolGrades: 9-12Distance: 1.4 mi
Schools provided by the listing agent
- Elementary: Wade King Elem
- Middle: Fairhaven Mid
- High: Sehome High
Source: NWMLS. This data may not be complete. We recommend contacting the local school district to confirm school assignments for this home.
Get pre-qualified for a loan
At Zillow Home Loans, we can pre-qualify you in as little as 5 minutes with no impact to your credit score.An equal housing lender. NMLS #10287.



