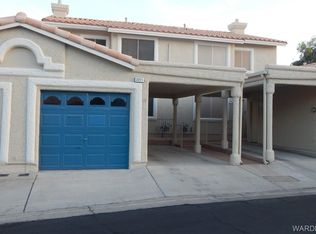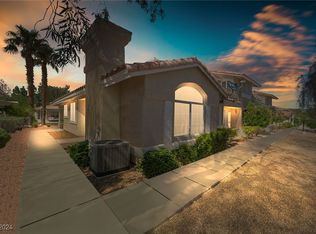Desirable single level townhome just listed in Spinnaker Bay (Laughlin). This 2 bedroom 2 bath features large great room, fireplace, kitchen with tile counter tops, white appliances including gas range, dishwasher, and refrigerator. This property has a split floorplan with good distance between the Master Suite and the guest bedroom. The home is located in a gated community with sparkling pool & spa. Enjoy relaxing without stairs to climb by making this your home today. The property is move in ready. This property would make a perfect fall/winter getaway, a 2nd home or a full time residence. Only minutes from the river and the casinos, you just cannot go wrong by making this your home today!!!
This property is off market, which means it's not currently listed for sale or rent on Zillow. This may be different from what's available on other websites or public sources.


