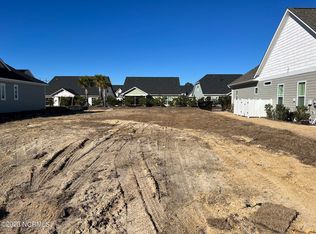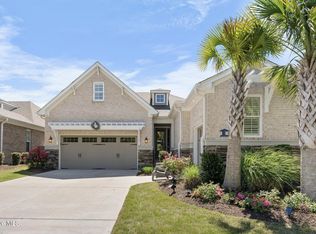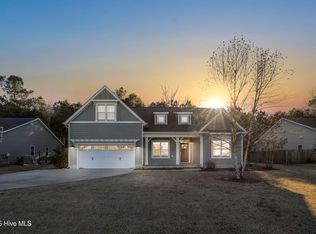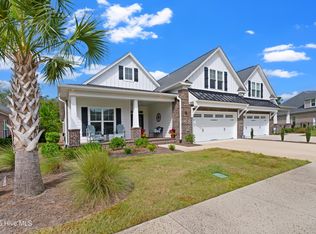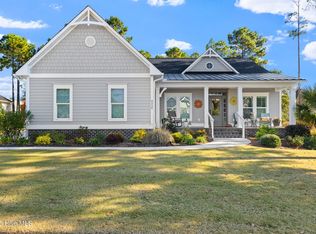Built in 2021, this beautiful ''Norman'' Model by Logan Builders, Inc. feels like new and offers easy, resort-style living in the vibrant Compass Pointe community. Enjoy an open-concept layout with a bright kitchen, island seating, and dining area — perfect for gatherings. With 3 bedrooms, an office, and elegant plantation shutters, this home blends comfort and style. Step outside through sliding doors to a screened porch, patio, and fenced backyard ideal for relaxing or entertaining. A two-car epoxy-floor garage and move-in ready condition make life effortless. HOA includes front lawn care, irrigation, and access to Compass Pointe's incredible amenities.
For sale
$545,000
2267 Reefside Loop NE, Leland, NC 28451
3beds
1,904sqft
Est.:
Single Family Residence
Built in 2021
6,534 Square Feet Lot
$538,500 Zestimate®
$286/sqft
$350/mo HOA
What's special
- 51 days |
- 138 |
- 2 |
Zillow last checked: 8 hours ago
Listing updated: December 02, 2025 at 09:07pm
Listed by:
David Benford Group 910-679-8047,
Landmark Sotheby's International Realty
Source: Hive MLS,MLS#: 100537659 Originating MLS: Cape Fear Realtors MLS, Inc.
Originating MLS: Cape Fear Realtors MLS, Inc.
Tour with a local agent
Facts & features
Interior
Bedrooms & bathrooms
- Bedrooms: 3
- Bathrooms: 3
- Full bathrooms: 3
Rooms
- Room types: Master Bedroom, Bedroom 2, Office, Dining Room, Bathroom 2, Laundry, Bathroom 3, Bedroom 3
Primary bedroom
- Level: First
- Dimensions: 14.87 x 14
Bedroom 2
- Level: First
Bedroom 3
- Level: Second
Bathroom 2
- Level: First
- Dimensions: 8.21 x 4.85
Bathroom 3
- Level: Second
Dining room
- Level: First
- Dimensions: 9.15 x 9.44
Kitchen
- Level: First
Laundry
- Level: First
- Dimensions: 8.21 x 5.44
Office
- Dimensions: 11.27 x 13.01
Heating
- Propane, Electric, Forced Air, Heat Pump
Cooling
- Central Air, Zoned
Appliances
- Included: Electric Cooktop, Built-In Microwave, Built-In Electric Oven, Washer, Refrigerator, Dryer, Disposal, Dishwasher
- Laundry: Laundry Room
Features
- Master Downstairs, Walk-in Closet(s), Tray Ceiling(s), High Ceilings, Entrance Foyer, Kitchen Island, Ceiling Fan(s), Pantry, Walk-in Shower, Blinds/Shades, Gas Log, Walk-In Closet(s)
- Flooring: LVT/LVP, Carpet, Tile
- Basement: None
- Attic: Partially Floored,Pull Down Stairs
- Has fireplace: Yes
- Fireplace features: Gas Log
Interior area
- Total structure area: 1,904
- Total interior livable area: 1,904 sqft
Property
Parking
- Total spaces: 2
- Parking features: Off Street, On Site, Paved
- Garage spaces: 2
Accessibility
- Accessibility features: None
Features
- Levels: One and One Half
- Stories: 2
- Patio & porch: Covered, Patio, Porch, Screened
- Exterior features: Irrigation System, Cluster Mailboxes
- Pool features: None
- Fencing: Metal/Ornamental,Back Yard
- Waterfront features: None
Lot
- Size: 6,534 Square Feet
Details
- Parcel number: 022ig021
- Zoning: PUD
- Special conditions: Standard
Construction
Type & style
- Home type: SingleFamily
- Property subtype: Single Family Residence
Materials
- Composition
- Foundation: Raised, Slab
- Roof: Architectural Shingle
Condition
- New construction: No
- Year built: 2021
Utilities & green energy
- Water: Public
- Utilities for property: Water Connected
Green energy
- Green verification: ENERGY STAR Certified Homes, HERS Index Score
Community & HOA
Community
- Security: Fire Sprinkler System, Smoke Detector(s)
- Subdivision: Compass Pointe
HOA
- Has HOA: Yes
- Amenities included: Clubhouse, Pool, Fitness Center, Gated, Golf Course, Indoor Pool, Maintenance Common Areas, Maintenance Grounds, Maintenance Roads, Management, Pickleball, Picnic Area, Playground, Restaurant, Security, Sidewalks, Street Lights, Taxes, Tennis Court(s), Trail(s)
- HOA fee: $4,200 annually
- HOA name: Compass Pointe Master Owners Assoc.
- HOA phone: 910-408-1657
Location
- Region: Leland
Financial & listing details
- Price per square foot: $286/sqft
- Tax assessed value: $452,150
- Annual tax amount: $1,732
- Date on market: 10/23/2025
- Cumulative days on market: 51 days
- Listing agreement: Exclusive Right To Sell
- Listing terms: Cash,Conventional
- Road surface type: Paved
Estimated market value
$538,500
$512,000 - $565,000
$2,360/mo
Price history
Price history
| Date | Event | Price |
|---|---|---|
| 10/23/2025 | Listed for sale | $545,000-0.9%$286/sqft |
Source: | ||
| 9/4/2025 | Listing removed | $550,000$289/sqft |
Source: | ||
| 3/7/2025 | Listed for sale | $550,000+28.5%$289/sqft |
Source: | ||
| 2/9/2022 | Sold | $428,000+459.5%$225/sqft |
Source: Public Record Report a problem | ||
| 6/30/2021 | Sold | $76,500$40/sqft |
Source: Public Record Report a problem | ||
Public tax history
Public tax history
| Year | Property taxes | Tax assessment |
|---|---|---|
| 2025 | $1,746 +0.8% | $452,150 |
| 2024 | $1,732 +0.6% | $452,150 |
| 2023 | $1,721 +55.4% | $452,150 +135.1% |
Find assessor info on the county website
BuyAbility℠ payment
Est. payment
$3,414/mo
Principal & interest
$2641
HOA Fees
$350
Other costs
$422
Climate risks
Neighborhood: 28451
Nearby schools
GreatSchools rating
- 6/10Lincoln ElementaryGrades: K-5Distance: 3.4 mi
- 2/10Leland MiddleGrades: 6-8Distance: 4.7 mi
- 3/10North Brunswick HighGrades: 9-12Distance: 5 mi
Schools provided by the listing agent
- Elementary: Lincoln
- Middle: Leland
- High: South Brunswick
Source: Hive MLS. This data may not be complete. We recommend contacting the local school district to confirm school assignments for this home.
- Loading
- Loading
