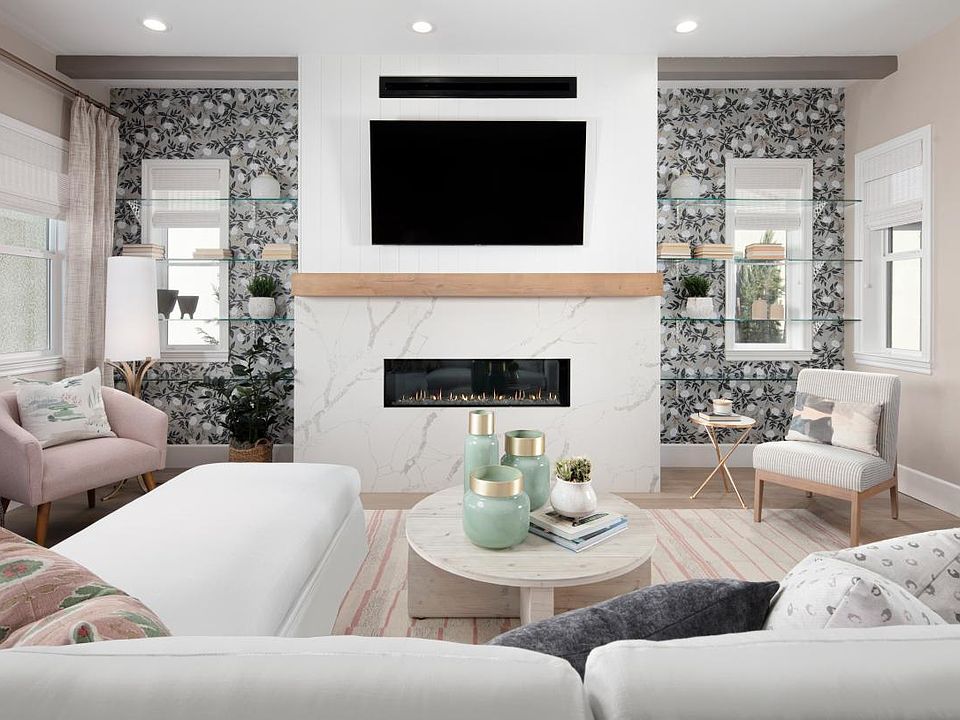This single-story, open floor plan has 2 bedrooms and 2 baths. As the centerpiece of the home, the open-concept great room is highlighted by gorgeous hardwood floors and convenient access to the covered outdoor patio. Backyard areas provide ample space for a deck or patio to be installed, creating the perfect spot for activities, grilling, and outdoor entertaining. Experience the luxury you've always wanted by scheduling a tour today. Disclaimer: Photos are images only and should not be relied upon to confirm applicable features.
New construction
$584,995
2267 Newberry Way, Sparks, NV 89436
2beds
1,477sqft
Single Family Residence
Built in 2025
-- sqft lot
$579,300 Zestimate®
$396/sqft
$-- HOA
Newly built
No waiting required — this home is brand new and ready for you to move in.
What's special
Covered outdoor patioBackyard areasGorgeous hardwood floorsGreat roomOpen floor plan
This home is based on the Clare plan.
- 178 days
- on Zillow |
- 38 |
- 3 |
Zillow last checked: May 01, 2025 at 05:34am
Listing updated: May 01, 2025 at 05:34am
Listed by:
Jennifer Turnbull, Lawrence Balerio & Toni Walker,
Toll Brothers
Source: Toll Brothers Inc.
Travel times
Facts & features
Interior
Bedrooms & bathrooms
- Bedrooms: 2
- Bathrooms: 2
- Full bathrooms: 2
Interior area
- Total interior livable area: 1,477 sqft
Video & virtual tour
Property
Parking
- Total spaces: 2
- Parking features: Garage
- Garage spaces: 2
Features
- Levels: 1.0
- Stories: 1
Construction
Type & style
- Home type: SingleFamily
- Property subtype: Single Family Residence
Condition
- New Construction
- New construction: Yes
- Year built: 2025
Details
- Builder name: Toll Brothers
Community & HOA
Community
- Senior community: Yes
- Subdivision: Regency at Stonebrook - Glenridge Collection
Location
- Region: Sparks
Financial & listing details
- Price per square foot: $396/sqft
- Date on market: 11/5/2024
About the community
Clubhouse
This distinctive collection of single-story duets features 2-bedroom, 2-bath home designs with approximately 1,454 1,495 square feet, attached two-car garages with direct access to the home, and private rear yards with covered patios. Homeowners will enjoy an impressive selection of first-class amenities including an expansive 10,000-square-foot clubhouse featuring a heated indoor pool, fitness center, pickleball courts, bocce ball, food truck courtyard, concert plaza, dog park, and more. The best way to experience Regency at Stonebrook is to be here. Preview the lifestyle with a visit to Regency at Stonebrook today. Our Online Sales Consultants are available to answer any questions and inquiries. Join the VIP List to be among the first to hear all the community announcements. Home price does not include any home site premium.
Source: Toll Brothers Inc.

