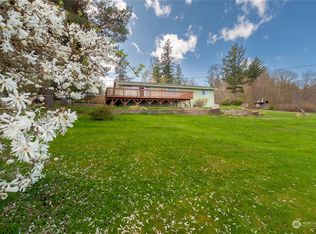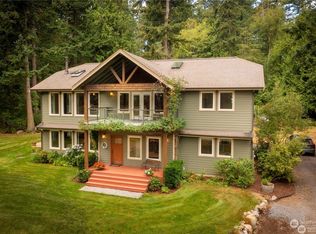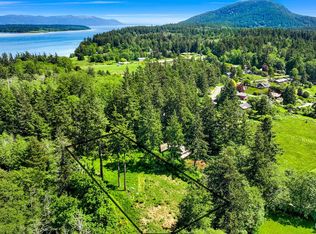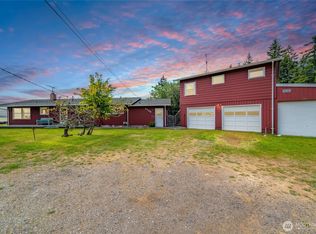Sold
Listed by:
Angela Dixon,
Lummi Island Realty LLC
Bought with: COMPASS
$875,000
2267 N Nugent Road, Lummi Island, WA 98262
2beds
1,480sqft
Single Family Residence
Built in 1969
6,969.6 Square Feet Lot
$887,300 Zestimate®
$591/sqft
$2,225 Estimated rent
Home value
$887,300
$816,000 - $958,000
$2,225/mo
Zestimate® history
Loading...
Owner options
Explore your selling options
What's special
Intimate & unobstructed stunning water view in this two-bedroom waterfront cabin tucked in close to the beach (stairs from the yard lead to an excellent crabbing & clamming beach!). This stout home was completely remodeled in 2005. Wood built-ins, bamboo floors, Anderson wood-wrapped window wall & french doors lead to a deck & a million dollar view of Mt. Baker, Hales Passage,& Canadian mountains. Additionally, there is a detached building with w/ an artist studio/workshop AND a guest suite with three-quarter bath which both take advantage of the view. Lovely terraced yard with enough space to grow your own vegetables, flowers and herbs.One car garage & off-street parking. Excellent location close to everything.Downsize without compromise!
Zillow last checked: 8 hours ago
Listing updated: September 05, 2024 at 04:02pm
Listed by:
Angela Dixon,
Lummi Island Realty LLC
Bought with:
Carrie Foley, 25022
COMPASS
Source: NWMLS,MLS#: 2267529
Facts & features
Interior
Bedrooms & bathrooms
- Bedrooms: 2
- Bathrooms: 2
- Full bathrooms: 1
- 3/4 bathrooms: 1
- Main level bathrooms: 1
- Main level bedrooms: 2
Primary bedroom
- Level: Main
Bedroom
- Level: Main
Bathroom full
- Level: Main
Bathroom three quarter
- Level: Lower
Bonus room
- Level: Second
Entry hall
- Level: Main
Kitchen with eating space
- Level: Main
Living room
- Level: Main
Other
- Level: Lower
Utility room
- Level: Main
Heating
- Fireplace(s), Forced Air, Hot Water Recirc Pump
Cooling
- None
Appliances
- Included: Dishwasher(s), Dryer(s), Microwave(s), Refrigerator(s), Stove(s)/Range(s), Washer(s), Water Heater: Propane, Water Heater Location: Mechanics rooms in guest suite
Features
- Bath Off Primary, Ceiling Fan(s), Dining Room
- Flooring: Bamboo/Cork, Ceramic Tile, Concrete, See Remarks, Carpet
- Doors: French Doors
- Windows: Double Pane/Storm Window
- Basement: None
- Number of fireplaces: 3
- Fireplace features: Gas, Wood Burning, Main Level: 1, Upper Level: 2, Fireplace
Interior area
- Total structure area: 1,480
- Total interior livable area: 1,480 sqft
Property
Parking
- Total spaces: 1
- Parking features: Detached Garage, Off Street
- Garage spaces: 1
Features
- Levels: One
- Stories: 1
- Entry location: Main
- Patio & porch: Bamboo/Cork, Bath Off Primary, Ceiling Fan(s), Ceramic Tile, Concrete, Double Pane/Storm Window, Dining Room, Fireplace, French Doors, Jetted Tub, Wall to Wall Carpet, Water Heater, Wired for Generator
- Spa features: Bath
- Has view: Yes
- View description: Mountain(s), See Remarks, Sound
- Has water view: Yes
- Water view: Sound
- Waterfront features: Bank-Low, Saltwater
- Frontage length: Waterfront Ft: 64
Lot
- Size: 6,969 sqft
- Dimensions: 189 x 60 x 119 x 9 x 61 x 27
- Features: Paved, Deck, Fenced-Fully, Outbuildings, Patio, Propane
- Topography: Partial Slope,Terraces
- Residential vegetation: Brush, Garden Space
Details
- Parcel number: 3701045112260000
- On leased land: Yes
- Zoning description: RRI,Jurisdiction: County
- Special conditions: Standard
- Other equipment: Leased Equipment: Propane Tank, Wired for Generator
Construction
Type & style
- Home type: SingleFamily
- Architectural style: Cabin
- Property subtype: Single Family Residence
Materials
- Wood Siding
- Foundation: Poured Concrete
- Roof: Composition
Condition
- Good
- Year built: 1969
- Major remodel year: 2005
Utilities & green energy
- Electric: Company: PSE
- Sewer: Septic Tank, Company: Septic
- Water: Community, Individual Well, Shares, Company: Hilltop Water Assoc + Private Well
Community & neighborhood
Location
- Region: Lummi Island
- Subdivision: Lummi Island
Other
Other facts
- Listing terms: Cash Out,Conventional,FHA,VA Loan
- Cumulative days on market: 273 days
Price history
| Date | Event | Price |
|---|---|---|
| 9/5/2024 | Sold | $875,000$591/sqft |
Source: | ||
| 8/1/2024 | Pending sale | $875,000$591/sqft |
Source: | ||
| 7/19/2024 | Listed for sale | $875,000+101.1%$591/sqft |
Source: | ||
| 11/10/2016 | Sold | $435,000$294/sqft |
Source: | ||
Public tax history
| Year | Property taxes | Tax assessment |
|---|---|---|
| 2024 | $7,420 -7% | $908,199 -14.3% |
| 2023 | $7,981 +1.2% | $1,059,658 +19.5% |
| 2022 | $7,883 +12.1% | $886,761 +24% |
Find assessor info on the county website
Neighborhood: 98262
Nearby schools
GreatSchools rating
- NABeach Elementary SchoolGrades: K-5Distance: 0.1 mi
- 7/10Vista Middle SchoolGrades: 6-8Distance: 10.1 mi
- 5/10Ferndale High SchoolGrades: 9-12Distance: 9.8 mi
Schools provided by the listing agent
- Elementary: Beach Elem
- Middle: Vista Mid
- High: Ferndale High
Source: NWMLS. This data may not be complete. We recommend contacting the local school district to confirm school assignments for this home.
Get pre-qualified for a loan
At Zillow Home Loans, we can pre-qualify you in as little as 5 minutes with no impact to your credit score.An equal housing lender. NMLS #10287.



