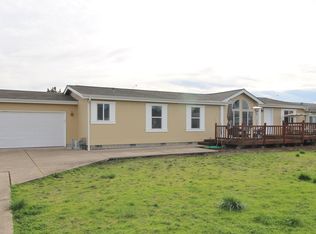Sold
$320,000
2267 Maia Loop, Springfield, OR 97477
3beds
1,284sqft
Residential, Manufactured Home
Built in 2001
5,227.2 Square Feet Lot
$-- Zestimate®
$249/sqft
$1,725 Estimated rent
Home value
Not available
Estimated sales range
Not available
$1,725/mo
Zestimate® history
Loading...
Owner options
Explore your selling options
What's special
Location! Location! Location! Maia Park is a highly desired Gated 55 & Over Park - This Home is on it's OWN LAND with HOA of only $61.00 mo. Beautiful, well-kept home features a lovely & generous kitchen with updated stainless steel appliances. Primary Bedroom with attached Bath features both a shower and a soaking tub. Attached oversized single car garage. Heat pump saves electricity and also provides cooling. Just a couple blocks from shopping & services.
Zillow last checked: 8 hours ago
Listing updated: May 07, 2023 at 11:20am
Listed by:
Susan Moore 541-345-8100,
RE/MAX Integrity
Bought with:
Jason Kappenman, 961000028
Hybrid Real Estate
Source: RMLS (OR),MLS#: 23330428
Facts & features
Interior
Bedrooms & bathrooms
- Bedrooms: 3
- Bathrooms: 2
- Full bathrooms: 2
- Main level bathrooms: 2
Primary bedroom
- Features: Ceiling Fan, French Doors, Shower, Soaking Tub, Vaulted Ceiling, Wallto Wall Carpet
- Level: Main
Bedroom 2
- Features: Vaulted Ceiling, Wallto Wall Carpet
- Level: Main
Bedroom 3
- Features: Vaulted Ceiling, Wallto Wall Carpet
- Level: Main
Dining room
- Features: Vaulted Ceiling, Wallto Wall Carpet
- Level: Main
Kitchen
- Features: Dishwasher, Pantry, Skylight, Double Oven, Laminate Flooring, Vaulted Ceiling
- Level: Main
Living room
- Features: Ceiling Fan, Vaulted Ceiling, Wallto Wall Carpet
- Level: Main
Heating
- Forced Air
Cooling
- Heat Pump
Appliances
- Included: Dishwasher, Disposal, Double Oven, Free-Standing Range, Free-Standing Refrigerator, Plumbed For Ice Maker, Stainless Steel Appliance(s), Electric Water Heater
- Laundry: Laundry Room
Features
- Ceiling Fan(s), Soaking Tub, Vaulted Ceiling(s), Pantry, Shower
- Flooring: Laminate, Wall to Wall Carpet
- Doors: French Doors
- Windows: Vinyl Frames, Skylight(s)
- Basement: Crawl Space
Interior area
- Total structure area: 1,284
- Total interior livable area: 1,284 sqft
Property
Parking
- Total spaces: 1
- Parking features: Driveway, Other, Attached
- Attached garage spaces: 1
- Has uncovered spaces: Yes
Accessibility
- Accessibility features: Main Floor Bedroom Bath, One Level, Walkin Shower, Accessibility
Features
- Stories: 1
- Patio & porch: Porch
- Exterior features: Yard
Lot
- Size: 5,227 sqft
- Features: Level, Sprinkler, SqFt 5000 to 6999
Details
- Parcel number: 1676186
Construction
Type & style
- Home type: MobileManufactured
- Property subtype: Residential, Manufactured Home
Materials
- Wood Composite
- Roof: Composition
Condition
- Resale
- New construction: No
- Year built: 2001
Utilities & green energy
- Sewer: Public Sewer
- Water: Public
Community & neighborhood
Senior living
- Senior community: Yes
Location
- Region: Springfield
Other
Other facts
- Body type: Double Wide
- Listing terms: Cash,Conventional,FHA,VA Loan
- Road surface type: Paved
Price history
| Date | Event | Price |
|---|---|---|
| 5/5/2023 | Sold | $320,000$249/sqft |
Source: | ||
| 4/1/2023 | Pending sale | $320,000$249/sqft |
Source: | ||
| 3/9/2023 | Listed for sale | $320,000+815.6%$249/sqft |
Source: | ||
| 5/22/2001 | Sold | $34,950$27/sqft |
Source: Agent Provided Report a problem | ||
Public tax history
| Year | Property taxes | Tax assessment |
|---|---|---|
| 2018 | $2,262 | $126,309 |
Find assessor info on the county website
Neighborhood: 97477
Nearby schools
GreatSchools rating
- 3/10Yolanda Elementary SchoolGrades: K-5Distance: 0.7 mi
- 5/10Briggs Middle SchoolGrades: 6-8Distance: 0.6 mi
- 5/10Thurston High SchoolGrades: 9-12Distance: 3.6 mi
Schools provided by the listing agent
- Elementary: Yolanda
- Middle: Briggs
- High: Thurston
Source: RMLS (OR). This data may not be complete. We recommend contacting the local school district to confirm school assignments for this home.
