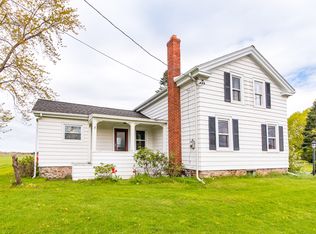Closed
$243,500
2267 Lkpt Olcott Rd, Newfane, NY 14108
3beds
1,358sqft
Single Family Residence
Built in 1850
0.8 Acres Lot
$266,400 Zestimate®
$179/sqft
$2,171 Estimated rent
Home value
$266,400
$234,000 - $304,000
$2,171/mo
Zestimate® history
Loading...
Owner options
Explore your selling options
What's special
Charming Two Story Colonial on almost 1 acre home is where pride of ownership shows. Renovated eat-in kitchen features fire resistant stone around stove, food safe butcher block counters, Island with storage and electrical outlets & Coffee Bar. Appliances included purchased in 2022. LG brand wndw A/C in Formal dining room cools entire downstairs 2022. Spacious living room off dining room with pocket door. Gorgeous updated full bath with tile and large tub. Outdoor living space with deck newly painted in 2024 and above ground pool for entertaining and fun. Detached garage could be heated but is insulated and has propane hookup but new stove is needed. Electrical Breaker Box independent from house. Upgraded Breaker Box in home to 200 amp service in 2020. Mudroom roof replaced 2024. Flooring replaced 2017.Unbelievable park-like backyard almost 1 acre features flower gardens, apple trees, plum trees, blackberry bushes, horseshoe pits and fire pit. Newfane Schools. Close to Burt Dam & Lake Ontario, Olcott Beach.
Zillow last checked: 8 hours ago
Listing updated: November 16, 2024 at 07:25am
Listed by:
Michele M Tracy 716-984-2906,
Howard Hanna WNY Inc.,
Sarah Tracy 716-984-2904,
Howard Hanna WNY Inc.
Bought with:
Michael Manning, 10401332325
Berkshire Hathaway Homeservices Zambito Realtors
Source: NYSAMLSs,MLS#: B1561237 Originating MLS: Buffalo
Originating MLS: Buffalo
Facts & features
Interior
Bedrooms & bathrooms
- Bedrooms: 3
- Bathrooms: 2
- Full bathrooms: 1
- 1/2 bathrooms: 1
- Main level bathrooms: 1
- Main level bedrooms: 1
Bedroom 1
- Level: First
- Dimensions: 11.00 x 8.00
Bedroom 1
- Level: First
- Dimensions: 11.00 x 8.00
Bedroom 2
- Level: Second
- Dimensions: 13.00 x 11.00
Bedroom 2
- Level: Second
- Dimensions: 13.00 x 11.00
Bedroom 3
- Level: Second
- Dimensions: 11.00 x 8.00
Bedroom 3
- Level: Second
- Dimensions: 11.00 x 8.00
Dining room
- Level: First
- Dimensions: 15.00 x 14.00
Dining room
- Level: First
- Dimensions: 15.00 x 14.00
Kitchen
- Level: First
- Dimensions: 14.00 x 14.00
Kitchen
- Level: First
- Dimensions: 14.00 x 14.00
Living room
- Level: First
- Dimensions: 17.00 x 14.00
Living room
- Level: First
- Dimensions: 17.00 x 14.00
Heating
- Gas, Baseboard
Cooling
- Window Unit(s)
Appliances
- Included: Dryer, Dishwasher, Exhaust Fan, Free-Standing Range, Gas Oven, Gas Range, Gas Water Heater, Oven, Refrigerator, Range Hood, Washer
- Laundry: In Basement
Features
- Separate/Formal Dining Room, Entrance Foyer, Eat-in Kitchen, Separate/Formal Living Room, Bedroom on Main Level
- Flooring: Carpet, Ceramic Tile, Hardwood, Laminate, Varies
- Basement: Exterior Entry,Full,Walk-Up Access
- Has fireplace: No
Interior area
- Total structure area: 1,358
- Total interior livable area: 1,358 sqft
Property
Parking
- Total spaces: 1.5
- Parking features: Detached, Garage, Driveway
- Garage spaces: 1.5
Features
- Patio & porch: Deck, Open, Porch
- Exterior features: Blacktop Driveway, Deck, Pool
- Pool features: Above Ground
Lot
- Size: 0.80 Acres
- Dimensions: 110 x 317
- Features: Agricultural
Details
- Additional structures: Shed(s), Storage
- Parcel number: 2928000250120001002000
- Special conditions: Standard
Construction
Type & style
- Home type: SingleFamily
- Architectural style: Colonial,Historic/Antique,Two Story
- Property subtype: Single Family Residence
Materials
- Aluminum Siding, Steel Siding, Copper Plumbing
- Foundation: Stone
- Roof: Asphalt,Shingle
Condition
- Resale
- Year built: 1850
Utilities & green energy
- Electric: Circuit Breakers
- Sewer: Connected
- Water: Connected, Public
- Utilities for property: Cable Available, High Speed Internet Available, Sewer Connected, Water Connected
Community & neighborhood
Location
- Region: Newfane
- Subdivision: Sec 2512
Other
Other facts
- Listing terms: Cash,Conventional,FHA,USDA Loan,VA Loan
Price history
| Date | Event | Price |
|---|---|---|
| 11/15/2024 | Sold | $243,500+5.9%$179/sqft |
Source: | ||
| 9/3/2024 | Pending sale | $229,900$169/sqft |
Source: | ||
| 8/26/2024 | Listed for sale | $229,900$169/sqft |
Source: | ||
Public tax history
Tax history is unavailable.
Neighborhood: 14108
Nearby schools
GreatSchools rating
- 5/10Newfane Middle SchoolGrades: 5-9Distance: 1.6 mi
- 7/10Newfane Senior High SchoolGrades: 6-12Distance: 1.6 mi
- 6/10Newfane Elementary SchoolGrades: K-4Distance: 2.4 mi
Schools provided by the listing agent
- Middle: Newfane Middle
- High: Newfane Senior High
- District: Newfane
Source: NYSAMLSs. This data may not be complete. We recommend contacting the local school district to confirm school assignments for this home.
