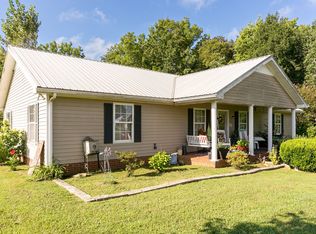Closed
$1,200,000
2267 Hunter Rd, Lewisburg, TN 37091
4beds
4,441sqft
Single Family Residence, Residential
Built in 2022
20 Acres Lot
$1,185,100 Zestimate®
$270/sqft
$6,072 Estimated rent
Home value
$1,185,100
$841,000 - $1.66M
$6,072/mo
Zestimate® history
Loading...
Owner options
Explore your selling options
What's special
Stunning Barely 2yr Old Modern Farmhouse Home on 20 acres of Secluded and Wooded surroundings. 4 BR + 4.5 BA( each BR has an en-suite full bath ) . Interior boasts tons of upgrades. S/S Kitchen Appliances with Gas Cosmo Double Oven| Quartz Countertops| Walk-In Pantry| 8Ft Interior Doors| Ventless Gas Fireplace| Laundry Rm| Mud Rm| Additional laundry hookups on 2nd floor| Tankless Water Heater| Located Outside is a large covered back patio. Additional Balcony off the 2nd floor. Salt Water In-Ground Pool. 3 Car garage attached to main house. Additional Detached 2 Car Garage with 14 ft doors including a 928 Sq Ft 1BR + 1 office + 1 BA apartment with kitchen( home is perked for 5 bedrooms. But office can be used as additional BR) 1G fiber internet just installed from the road to the house. Less than an hr from Nashville . Property has Greenbelt Classification . SELLERS OFFERING $10K towards closing costs and/or buy down rate. Ask about Lender incentives as well. Add. 2-3 BR Perk Site on prop.
Zillow last checked: 8 hours ago
Listing updated: April 30, 2025 at 10:29am
Listing Provided by:
Gabriel Besleaga 615-796-4887,
Bill Jakes Realty
Bought with:
Christine Brinson, 353379
Redfin
Source: RealTracs MLS as distributed by MLS GRID,MLS#: 2776465
Facts & features
Interior
Bedrooms & bathrooms
- Bedrooms: 4
- Bathrooms: 5
- Full bathrooms: 4
- 1/2 bathrooms: 1
- Main level bedrooms: 2
Bedroom 1
- Features: Full Bath
- Level: Full Bath
- Area: 572 Square Feet
- Dimensions: 26x22
Bedroom 2
- Features: Bath
- Level: Bath
- Area: 224 Square Feet
- Dimensions: 16x14
Bedroom 3
- Features: Bath
- Level: Bath
- Area: 154 Square Feet
- Dimensions: 14x11
Bedroom 4
- Features: Bath
- Level: Bath
- Area: 132 Square Feet
- Dimensions: 12x11
Bonus room
- Features: Main Level
- Level: Main Level
- Area: 315 Square Feet
- Dimensions: 21x15
Dining room
- Features: Combination
- Level: Combination
- Area: 270 Square Feet
- Dimensions: 18x15
Kitchen
- Area: 270 Square Feet
- Dimensions: 18x15
Living room
- Area: 420 Square Feet
- Dimensions: 21x20
Heating
- Central, Propane
Cooling
- Central Air
Appliances
- Included: Dishwasher, Microwave, Refrigerator, Double Oven, Gas Oven, Built-In Gas Range
- Laundry: Electric Dryer Hookup, Washer Hookup
Features
- Extra Closets, Open Floorplan, Pantry, Walk-In Closet(s), High Speed Internet, Kitchen Island
- Flooring: Carpet, Laminate, Tile
- Basement: Crawl Space
- Number of fireplaces: 1
- Fireplace features: Electric
Interior area
- Total structure area: 4,441
- Total interior livable area: 4,441 sqft
- Finished area above ground: 4,441
Property
Parking
- Total spaces: 5
- Parking features: Attached/Detached
- Garage spaces: 5
Features
- Levels: Two
- Stories: 2
- Patio & porch: Deck, Covered, Patio, Porch
- Exterior features: Balcony
- Has private pool: Yes
- Pool features: In Ground
Lot
- Size: 20 Acres
- Features: Private
Details
- Parcel number: 053 01502 000
- Special conditions: Standard
Construction
Type & style
- Home type: SingleFamily
- Architectural style: Other
- Property subtype: Single Family Residence, Residential
Materials
- Fiber Cement
- Roof: Shingle
Condition
- New construction: No
- Year built: 2022
Utilities & green energy
- Sewer: Septic Tank
- Water: Private
- Utilities for property: Water Available
Community & neighborhood
Location
- Region: Lewisburg
- Subdivision: None
Price history
| Date | Event | Price |
|---|---|---|
| 4/30/2025 | Sold | $1,200,000-18.6%$270/sqft |
Source: | ||
| 4/4/2025 | Pending sale | $1,475,000$332/sqft |
Source: | ||
| 3/19/2025 | Price change | $1,475,000-1.6%$332/sqft |
Source: | ||
| 1/10/2025 | Listed for sale | $1,499,000+3.5%$338/sqft |
Source: | ||
| 8/2/2024 | Listing removed | -- |
Source: | ||
Public tax history
| Year | Property taxes | Tax assessment |
|---|---|---|
| 2024 | $4,697 | $258,275 |
| 2023 | $4,697 | $258,275 |
Find assessor info on the county website
Neighborhood: 37091
Nearby schools
GreatSchools rating
- 4/10Westhills Elementary SchoolGrades: 4-6Distance: 6.6 mi
- 4/10Lewisburg Middle SchoolGrades: 7-8Distance: 8 mi
- 5/10Marshall Co High SchoolGrades: 9-12Distance: 7.9 mi
Schools provided by the listing agent
- Elementary: Marshall Elementary
- Middle: Lewisburg Middle School
- High: Marshall Co High School
Source: RealTracs MLS as distributed by MLS GRID. This data may not be complete. We recommend contacting the local school district to confirm school assignments for this home.
Get a cash offer in 3 minutes
Find out how much your home could sell for in as little as 3 minutes with a no-obligation cash offer.
Estimated market value
$1,185,100
Get a cash offer in 3 minutes
Find out how much your home could sell for in as little as 3 minutes with a no-obligation cash offer.
Estimated market value
$1,185,100
