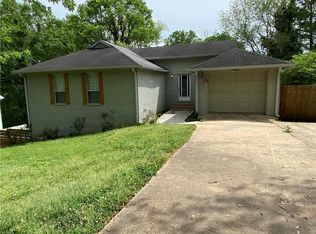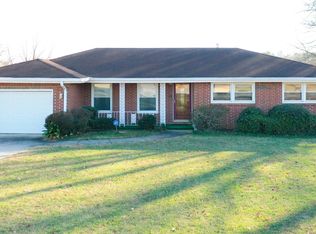Closed
$435,000
2267 Haverford Dr, Decatur, GA 30032
4beds
2,000sqft
Single Family Residence
Built in 1965
0.3 Acres Lot
$331,600 Zestimate®
$218/sqft
$2,703 Estimated rent
Home value
$331,600
$288,000 - $375,000
$2,703/mo
Zestimate® history
Loading...
Owner options
Explore your selling options
What's special
Welcome home to FULLY RENOVATED 2267 Haverford Dr. This serene home site on a quiet street behind McNair Middle School is just minutes from I-20, 25 minutes to Hartsfield Jackson airport, 15 minutes to Midtown, 5 minutes from Publix and East Lake Golf Club. Every system has been replaced! New Roof, 200 AMP Electrical Panel and re-wire, complete plumbing drainage and lines replacement, HVAC and water heater, doors & windows Plus all cosmetic interior elements. This 4 bd 3 full ba, open concept with bonus office space, Full master retreat with Spa bath, free-standing soaking tub, double vanity, separate shower, and walk-in closet. Oversized laundry room with ample storage space. Secondary bath with double vanity and third bath ensuite. Covered carport with additional parking. New entertaining deck leads out to the large level backyard. Across the street from N.H. Scott Recreation Center and Mark Trail Park & Rec!
Zillow last checked: 8 hours ago
Listing updated: June 16, 2025 at 11:21am
Listed by:
Brittainy Barber 404-939-4660
Bought with:
Mikala Harris, 411855
Mark Spain Real Estate
Source: GAMLS,MLS#: 10235762
Facts & features
Interior
Bedrooms & bathrooms
- Bedrooms: 4
- Bathrooms: 3
- Full bathrooms: 3
Kitchen
- Features: Breakfast Bar, Kitchen Island
Heating
- Central, Natural Gas
Cooling
- Ceiling Fan(s), Central Air
Appliances
- Included: Dishwasher, Disposal, Electric Water Heater, Microwave
- Laundry: Other
Features
- Bookcases, Double Vanity, Vaulted Ceiling(s), Walk-In Closet(s)
- Flooring: Carpet, Vinyl
- Windows: Double Pane Windows
- Basement: Crawl Space
- Has fireplace: No
- Common walls with other units/homes: No Common Walls
Interior area
- Total structure area: 2,000
- Total interior livable area: 2,000 sqft
- Finished area above ground: 2,000
- Finished area below ground: 0
Property
Parking
- Total spaces: 3
- Parking features: Attached, Carport, Kitchen Level
- Has carport: Yes
Features
- Levels: Multi/Split
- Patio & porch: Deck, Patio
- Body of water: None
Lot
- Size: 0.30 Acres
- Features: Level
Details
- Additional structures: Shed(s)
- Parcel number: 15 139 08 070
- Special conditions: Agent Owned,Investor Owned,No Disclosure
Construction
Type & style
- Home type: SingleFamily
- Architectural style: Brick 4 Side,Other,Traditional
- Property subtype: Single Family Residence
Materials
- Brick
- Foundation: Block, Slab
- Roof: Composition
Condition
- Updated/Remodeled
- New construction: No
- Year built: 1965
Utilities & green energy
- Sewer: Public Sewer
- Water: Public
- Utilities for property: Electricity Available, Natural Gas Available, Phone Available, Sewer Available, Water Available
Green energy
- Energy efficient items: Appliances, Insulation
Community & neighborhood
Security
- Security features: Carbon Monoxide Detector(s), Smoke Detector(s)
Community
- Community features: Near Public Transport, Walk To Schools
Location
- Region: Decatur
- Subdivision: Highland Park
HOA & financial
HOA
- Has HOA: No
- Services included: None
Other
Other facts
- Listing agreement: Exclusive Right To Sell
Price history
| Date | Event | Price |
|---|---|---|
| 1/25/2024 | Sold | $435,000-3.3%$218/sqft |
Source: | ||
| 1/4/2024 | Pending sale | $450,000$225/sqft |
Source: | ||
| 12/27/2023 | Contingent | $450,000$225/sqft |
Source: | ||
| 12/20/2023 | Listed for sale | $450,000-3.2%$225/sqft |
Source: | ||
| 12/18/2023 | Listing removed | $465,000$233/sqft |
Source: | ||
Public tax history
| Year | Property taxes | Tax assessment |
|---|---|---|
| 2025 | $5,336 -27.4% | $166,640 +5.5% |
| 2024 | $7,353 +574% | $157,920 +68.7% |
| 2023 | $1,091 +2.3% | $93,600 +20.4% |
Find assessor info on the county website
Neighborhood: Candler-Mcafee
Nearby schools
GreatSchools rating
- 4/10Ronald E McNair Discover Learning Academy Elementary SchoolGrades: PK-5Distance: 0.9 mi
- 5/10McNair Middle SchoolGrades: 6-8Distance: 0.2 mi
- 3/10Mcnair High SchoolGrades: 9-12Distance: 1.8 mi
Schools provided by the listing agent
- Elementary: Ronald E McNair
- Middle: Mcnair
- High: Mcnair
Source: GAMLS. This data may not be complete. We recommend contacting the local school district to confirm school assignments for this home.
Get a cash offer in 3 minutes
Find out how much your home could sell for in as little as 3 minutes with a no-obligation cash offer.
Estimated market value$331,600
Get a cash offer in 3 minutes
Find out how much your home could sell for in as little as 3 minutes with a no-obligation cash offer.
Estimated market value
$331,600

