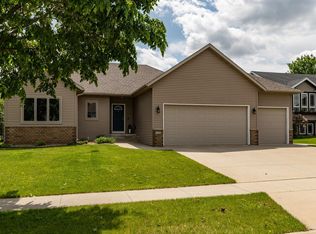Closed
$425,000
2267 Galileo Pl SW, Rochester, MN 55902
4beds
2,610sqft
Single Family Residence
Built in 2004
9,583.2 Square Feet Lot
$463,400 Zestimate®
$163/sqft
$2,744 Estimated rent
Home value
$463,400
$440,000 - $487,000
$2,744/mo
Zestimate® history
Loading...
Owner options
Explore your selling options
What's special
A must-see oversized Hart Farm home with 4 large bedrooms, 3 bathrooms, a full 3 car garage plus it's located on a very low traffic street. Features include a huge open great room with soaring vaulted ceilings, a beautiful kitchen with maple cabinets, hardwood flooring plus a large center island/snack bar that provides a wonderful gathering spot. The primary bedroom suite includes a generous walk-in closet plus standard closet, racetrack ceiling, & an attached bathroom with double sinks, a separate jetted tub & shower. The massive, FRESHLY PAINTED family room provides many entertainment possibilities with an enticing bar, & the potential for a corner gas fireplace. Other amenities include a large deck, paneled doors, a bay window & more. Recent improvements consist of shingles, gutters & downspouts, all installed in the last 4 months!! Other recent updates: a large storage shed, washer, dryer, microwave, & main floor carpet. Check out this smoke free & pet free home!!!
Zillow last checked: 8 hours ago
Listing updated: May 06, 2025 at 09:23am
Listed by:
David Gibson 507-271-4125,
Larson Realty
Bought with:
Todd Renard
Coldwell Banker Realty
Jason Zubay
Source: NorthstarMLS as distributed by MLS GRID,MLS#: 6319662
Facts & features
Interior
Bedrooms & bathrooms
- Bedrooms: 4
- Bathrooms: 3
- Full bathrooms: 3
Bedroom 1
- Level: Main
- Area: 182 Square Feet
- Dimensions: 13 x 14
Bedroom 2
- Level: Main
- Area: 156 Square Feet
- Dimensions: 12 x 13
Bedroom 3
- Level: Lower
- Area: 182 Square Feet
- Dimensions: 13 x 14
Bedroom 4
- Level: Lower
- Area: 130 Square Feet
- Dimensions: 10 x 13
Bathroom
- Level: Main
- Area: 120 Square Feet
- Dimensions: 10 x 12
Bathroom
- Level: Main
- Area: 50 Square Feet
- Dimensions: 5 x 10
Bathroom
- Level: Lower
- Area: 50 Square Feet
- Dimensions: 5 x 10
Dining room
- Level: Main
- Area: 144 Square Feet
- Dimensions: 12 x 12
Family room
- Level: Lower
- Area: 520 Square Feet
- Dimensions: 20 x 26
Foyer
- Level: Main
- Area: 72 Square Feet
- Dimensions: 8 x 9
Kitchen
- Level: Main
- Area: 143 Square Feet
- Dimensions: 11 x 13
Laundry
- Level: Lower
- Area: 126 Square Feet
- Dimensions: 9 x 14
Living room
- Level: Main
- Area: 340 Square Feet
- Dimensions: 17 x 20
Heating
- Forced Air, Zoned
Cooling
- Central Air
Appliances
- Included: Dishwasher, Disposal, Dryer, Gas Water Heater, Microwave, Range, Refrigerator, Washer, Water Softener Owned
Features
- Basement: Block,Daylight,Drain Tiled,Drainage System,Egress Window(s),Finished,Full,Sump Pump
Interior area
- Total structure area: 2,610
- Total interior livable area: 2,610 sqft
- Finished area above ground: 1,416
- Finished area below ground: 1,194
Property
Parking
- Total spaces: 3
- Parking features: Attached, Concrete, Garage Door Opener
- Attached garage spaces: 3
- Has uncovered spaces: Yes
Accessibility
- Accessibility features: None
Features
- Levels: Multi/Split
- Patio & porch: Deck
- Fencing: Partial,Privacy
Lot
- Size: 9,583 sqft
- Dimensions: 80 x 122
- Features: Wooded
Details
- Foundation area: 1416
- Parcel number: 642232070180
- Zoning description: Residential-Single Family
Construction
Type & style
- Home type: SingleFamily
- Property subtype: Single Family Residence
Materials
- Brick/Stone, Vinyl Siding
- Roof: Age 8 Years or Less,Asphalt
Condition
- Age of Property: 21
- New construction: No
- Year built: 2004
Utilities & green energy
- Electric: 150 Amp Service
- Gas: Natural Gas
- Sewer: City Sewer/Connected
- Water: City Water/Connected
- Utilities for property: Underground Utilities
Community & neighborhood
Location
- Region: Rochester
- Subdivision: Hart Farm 2nd
HOA & financial
HOA
- Has HOA: No
Other
Other facts
- Road surface type: Paved
Price history
| Date | Event | Price |
|---|---|---|
| 3/17/2023 | Sold | $425,000+0%$163/sqft |
Source: | ||
| 2/9/2023 | Pending sale | $424,900$163/sqft |
Source: | ||
| 1/22/2023 | Price change | $424,900-3.4%$163/sqft |
Source: | ||
| 1/2/2023 | Listed for sale | $439,900+25.7%$169/sqft |
Source: | ||
| 11/20/2020 | Sold | $350,000+0%$134/sqft |
Source: | ||
Public tax history
| Year | Property taxes | Tax assessment |
|---|---|---|
| 2025 | $5,949 +10.2% | $448,000 +5.7% |
| 2024 | $5,396 | $424,000 -1% |
| 2023 | -- | $428,400 +13.9% |
Find assessor info on the county website
Neighborhood: 55902
Nearby schools
GreatSchools rating
- 7/10Bamber Valley Elementary SchoolGrades: PK-5Distance: 1.5 mi
- 4/10Willow Creek Middle SchoolGrades: 6-8Distance: 2.8 mi
- 9/10Mayo Senior High SchoolGrades: 8-12Distance: 3.3 mi
Schools provided by the listing agent
- Elementary: Bamber Valley
- Middle: Willow Creek
- High: Mayo
Source: NorthstarMLS as distributed by MLS GRID. This data may not be complete. We recommend contacting the local school district to confirm school assignments for this home.
Get a cash offer in 3 minutes
Find out how much your home could sell for in as little as 3 minutes with a no-obligation cash offer.
Estimated market value$463,400
Get a cash offer in 3 minutes
Find out how much your home could sell for in as little as 3 minutes with a no-obligation cash offer.
Estimated market value
$463,400
