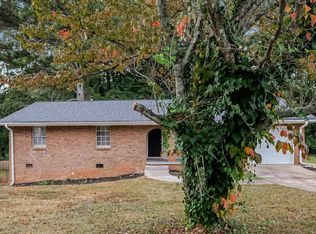Fabulous RENOVATION inside & out! New windows, lanterns, deck, gutters, ext doors, custom shutters, paint ++ on exterior! Lovely open floorplan boasts GORGEOUS cabinets w/ island, granite counters, mosaic tile bcksplsh, SS appl w/ cntr-depth fridge, new sink & faucet in kitchen! New laminate floors throughout, new tile in baths & mudroom, smooth ceilings & designer paint pallet, new interior doors & levers, gorgeous new lighting!! HUGE bonus rm off LR w/ barn door & new carpet! New bath vanities, fixtures, faucets, tile surround! Custom closet shelving & SO MUCH MORE!!
This property is off market, which means it's not currently listed for sale or rent on Zillow. This may be different from what's available on other websites or public sources.
