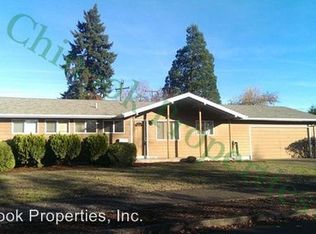Sold
$421,852
2267 Dornoch St, Springfield, OR 97477
3beds
1,364sqft
Residential, Single Family Residence
Built in 1965
10,018.8 Square Feet Lot
$408,000 Zestimate®
$309/sqft
$2,233 Estimated rent
Home value
$408,000
$379,000 - $432,000
$2,233/mo
Zestimate® history
Loading...
Owner options
Explore your selling options
What's special
Step inside this beautiful Single-story 3-bed, 1.5-bath Ranch style home with 1,364 sqft seated on a .23-acre lot. Refreshed exteriors featuring new roof and fresh paint posing an outstanding look. Experience comfort and convenience with central location between Eugene and Springfield. Engage in an expansive open floor concept graced with a vaulted ceiling in the family room and plenty of natural light. The home comes with a brand-new refrigerator, stove and dishwasher. Ductless AC & heating system for those toasty or frosty days. Got an RV or a boat? No problem. Sufficient space for both! Enjoy the amazing backyard, complete with a hot tub hookup, concrete slab patio, raised garden beds and plenty of room for amazing entertaining. An oversized 2-car garage with low property taxes completes the package. A deal of a lifetime, just waiting for you to seize.
Zillow last checked: 8 hours ago
Listing updated: May 10, 2025 at 09:14am
Listed by:
Hiep Huynh 541-206-4580,
Harcourts West Real Estate
Bought with:
Bryan Dibos, 201233284
Keller Williams Realty Eugene and Springfield
Source: RMLS (OR),MLS#: 146700191
Facts & features
Interior
Bedrooms & bathrooms
- Bedrooms: 3
- Bathrooms: 2
- Full bathrooms: 1
- Partial bathrooms: 1
- Main level bathrooms: 2
Primary bedroom
- Features: Bathroom, Laminate Flooring
- Level: Main
- Area: 121
- Dimensions: 11 x 11
Bedroom 2
- Features: Wallto Wall Carpet
- Level: Main
- Area: 108
- Dimensions: 9 x 12
Bedroom 3
- Features: Laminate Flooring
- Level: Main
- Area: 108
- Dimensions: 9 x 12
Dining room
- Level: Main
- Area: 90
- Dimensions: 10 x 9
Family room
- Level: Main
- Area: 195
- Dimensions: 13 x 15
Kitchen
- Level: Main
- Area: 99
- Width: 11
Living room
- Features: Vaulted Ceiling
- Level: Main
- Area: 224
- Dimensions: 16 x 14
Heating
- Ceiling, Ductless, Mini Split
Cooling
- Has cooling: Yes
Appliances
- Included: Dishwasher, Disposal, Free-Standing Range, Free-Standing Refrigerator, Microwave, Stainless Steel Appliance(s), Electric Water Heater
- Laundry: Laundry Room
Features
- Ceiling Fan(s), Vaulted Ceiling(s), Bathroom, Kitchen Island, Pantry
- Flooring: Laminate, Wall to Wall Carpet
- Windows: Vinyl Frames
- Basement: Crawl Space
- Number of fireplaces: 1
- Fireplace features: Wood Burning
Interior area
- Total structure area: 1,364
- Total interior livable area: 1,364 sqft
Property
Parking
- Total spaces: 2
- Parking features: Driveway, RV Access/Parking, RV Boat Storage, Attached
- Attached garage spaces: 2
- Has uncovered spaces: Yes
Accessibility
- Accessibility features: Accessible Entrance, Garage On Main, Kitchen Cabinets, Minimal Steps, Natural Lighting, One Level, Parking, Utility Room On Main, Accessibility
Features
- Levels: One
- Stories: 1
- Patio & porch: Patio
- Exterior features: Raised Beds, Yard
- Fencing: Fenced
Lot
- Size: 10,018 sqft
- Features: Level, SqFt 10000 to 14999
Details
- Additional structures: RVParking, RVBoatStorage
- Parcel number: 0229979
Construction
Type & style
- Home type: SingleFamily
- Architectural style: Ranch
- Property subtype: Residential, Single Family Residence
Materials
- Wood Siding
- Foundation: Concrete Perimeter
- Roof: Composition
Condition
- Resale
- New construction: No
- Year built: 1965
Utilities & green energy
- Sewer: Public Sewer
- Water: Public
Community & neighborhood
Location
- Region: Springfield
Other
Other facts
- Listing terms: Cash,Conventional,FHA,VA Loan
- Road surface type: Concrete
Price history
| Date | Event | Price |
|---|---|---|
| 5/9/2025 | Sold | $421,852+5.7%$309/sqft |
Source: | ||
| 4/24/2025 | Pending sale | $399,000$293/sqft |
Source: | ||
| 4/22/2025 | Listed for sale | $399,000+209.3%$293/sqft |
Source: | ||
| 8/16/2019 | Listing removed | $1,650$1/sqft |
Source: Pioneer Management, Inc Report a problem | ||
| 8/9/2019 | Listed for rent | $1,650+10.4%$1/sqft |
Source: Pioneer Management, Inc Report a problem | ||
Public tax history
| Year | Property taxes | Tax assessment |
|---|---|---|
| 2025 | $3,464 +1.6% | $188,919 +3% |
| 2024 | $3,408 +4.4% | $183,417 +3% |
| 2023 | $3,263 +3.4% | $178,075 +3% |
Find assessor info on the county website
Neighborhood: 97477
Nearby schools
GreatSchools rating
- 4/10Guy Lee Elementary SchoolGrades: K-5Distance: 0.4 mi
- 3/10Hamlin Middle SchoolGrades: 6-8Distance: 1.3 mi
- 4/10Springfield High SchoolGrades: 9-12Distance: 1.7 mi
Schools provided by the listing agent
- Elementary: Guy Lee
- Middle: Hamlin
- High: Springfield
Source: RMLS (OR). This data may not be complete. We recommend contacting the local school district to confirm school assignments for this home.
Get pre-qualified for a loan
At Zillow Home Loans, we can pre-qualify you in as little as 5 minutes with no impact to your credit score.An equal housing lender. NMLS #10287.
Sell for more on Zillow
Get a Zillow Showcase℠ listing at no additional cost and you could sell for .
$408,000
2% more+$8,160
With Zillow Showcase(estimated)$416,160
