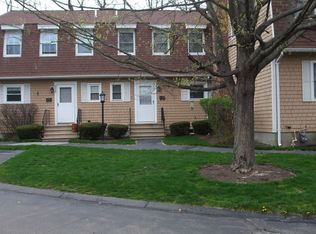Sold for $770,000 on 09/22/25
$770,000
2267 Commonwealth Ave UNIT 2267, Auburndale, MA 02466
2beds
2,022sqft
Condominium, Townhouse
Built in 1979
2.33 Acres Lot
$-- Zestimate®
$381/sqft
$-- Estimated rent
Home value
Not available
Estimated sales range
Not available
Not available
Zestimate® history
Loading...
Owner options
Explore your selling options
What's special
Welcome home!!! Rarely available 2 bed, 2.5 bath townhouse is now available in coveted Chatham Village in Auburndale! Step inside to the fabulous open plan with gleaming hardwood floors, gas fireplace, and slider to a private patio—perfect for entertaining. Stylish kitchen with maple cabinets, granite counters, and stainless appliances. A 1/2 bath completes this floor. Upstairs, two spacious bedrooms each with ensuite baths and generous closets. Finished lower level offers flexible space for office, gym, or playroom plus laundry/storage. 2 deeded parking spaces (#23 & #27). Enjoy gas heat and central AC. Well managed community with high owner-occupancy. Superb location near dining, parks, and Charles River trails; minutes to I-95/128, Mass Pike, and public transit. Move-in ready!
Zillow last checked: 8 hours ago
Listing updated: September 22, 2025 at 10:51am
Listed by:
Rachel Hillman Foy 617-930-5665,
Hillman Homes 617-527-1907
Bought with:
The Goodrich Team
Compass
Source: MLS PIN,MLS#: 73417608
Facts & features
Interior
Bedrooms & bathrooms
- Bedrooms: 2
- Bathrooms: 3
- Full bathrooms: 2
- 1/2 bathrooms: 1
Primary bedroom
- Features: Bathroom - Full
- Level: First
Bedroom 2
- Features: Bathroom - Full
- Level: Second
Bathroom 1
- Features: Bathroom - Half
- Level: First
Bathroom 2
- Features: Bathroom - Full
- Level: Second
Bathroom 3
- Features: Bathroom - Full
- Level: Second
Dining room
- Features: Flooring - Hardwood, Open Floorplan
- Level: First
Family room
- Features: Flooring - Wall to Wall Carpet
- Level: Basement
Kitchen
- Features: Countertops - Stone/Granite/Solid, Remodeled
- Level: First
Living room
- Features: Flooring - Hardwood
- Level: First
Heating
- Baseboard, Natural Gas
Cooling
- Central Air
Appliances
- Laundry: In Basement, In Unit
Features
- Has basement: Yes
- Number of fireplaces: 1
- Fireplace features: Living Room
Interior area
- Total structure area: 2,022
- Total interior livable area: 2,022 sqft
- Finished area above ground: 1,348
- Finished area below ground: 674
Property
Parking
- Total spaces: 2
- Parking features: Off Street, Deeded, Paved
- Uncovered spaces: 2
Features
- Exterior features: Garden, Professional Landscaping
Lot
- Size: 2.33 Acres
Details
- Parcel number: S:41 B:023 L:0014P,690644
- Zoning: MR1
Construction
Type & style
- Home type: Townhouse
- Property subtype: Condominium, Townhouse
Materials
- Frame
Condition
- Year built: 1979
Utilities & green energy
- Electric: Circuit Breakers
- Sewer: Public Sewer
- Water: Public
Community & neighborhood
Community
- Community features: Walk/Jog Trails, Highway Access
Location
- Region: Auburndale
HOA & financial
HOA
- HOA fee: $446 monthly
- Services included: Insurance, Maintenance Structure, Maintenance Grounds, Snow Removal, Reserve Funds
Price history
| Date | Event | Price |
|---|---|---|
| 9/22/2025 | Sold | $770,000-3.6%$381/sqft |
Source: MLS PIN #73417608 | ||
| 8/13/2025 | Listed for sale | $799,000$395/sqft |
Source: MLS PIN #73417608 | ||
Public tax history
Tax history is unavailable.
Neighborhood: Auburndale
Nearby schools
GreatSchools rating
- 7/10Burr Elementary SchoolGrades: K-5Distance: 0.8 mi
- 8/10F A Day Middle SchoolGrades: 6-8Distance: 2.3 mi
- 9/10Newton North High SchoolGrades: 9-12Distance: 2.4 mi

Get pre-qualified for a loan
At Zillow Home Loans, we can pre-qualify you in as little as 5 minutes with no impact to your credit score.An equal housing lender. NMLS #10287.
