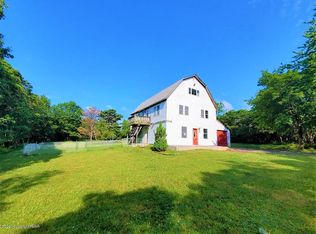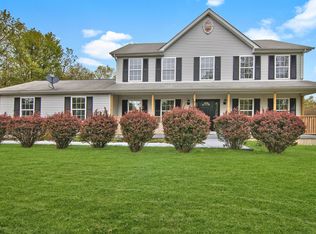Sold for $205,000 on 02/15/24
$205,000
2267 Bismark Rd, Blakeslee, PA 18610
3beds
2,310sqft
Single Family Residence
Built in 1989
1.1 Acres Lot
$269,300 Zestimate®
$89/sqft
$2,424 Estimated rent
Home value
$269,300
$248,000 - $294,000
$2,424/mo
Zestimate® history
Loading...
Owner options
Explore your selling options
What's special
** SELLER IS HIGHLY MOTIVATED**
Beautiful cleared acre lot GREAT for fun and games!
Stylish Contemporary design with open floor plan and hard wood floors.
Upstairs can become a beautiful bedroom suite!
Large Sun room is HEATED and can be used as added family room. Basement is finished with a large rec room.
Whole home Generator included in sale!
Zillow last checked: 8 hours ago
Listing updated: March 03, 2025 at 01:51am
Listed by:
Sherry Popova 570-426-3473,
At Your Service Realty
Bought with:
Joanne L Dowd, AB065521
At Your Service Realty
Source: PMAR,MLS#: PM-109193
Facts & features
Interior
Bedrooms & bathrooms
- Bedrooms: 3
- Bathrooms: 2
- Full bathrooms: 1
- 1/2 bathrooms: 1
Primary bedroom
- Level: Second
- Area: 182
- Dimensions: 14 x 13
Bedroom 2
- Level: First
- Area: 132
- Dimensions: 11 x 12
Bedroom 3
- Level: First
- Area: 121
- Dimensions: 11 x 11
Primary bathroom
- Level: Second
- Area: 56
- Dimensions: 8 x 7
Bathroom 2
- Level: First
- Area: 96
- Dimensions: 12 x 8
Dining room
- Level: First
- Area: 120
- Dimensions: 10 x 12
Family room
- Level: First
- Area: 256
- Dimensions: 16 x 16
Game room
- Level: Basement
- Area: 432
- Dimensions: 24 x 18
Kitchen
- Level: First
- Area: 120
- Dimensions: 10 x 12
Living room
- Level: First
- Area: 253
- Dimensions: 23 x 11
Loft
- Level: Second
- Area: 120
- Dimensions: 12 x 10
Heating
- Baseboard, Electric
Cooling
- Ceiling Fan(s), Wall/Window Unit(s)
Appliances
- Included: Propane Cooktop, Range, Refrigerator, Water Heater, Dishwasher, Washer, Dryer
Features
- Cathedral Ceiling(s), Walk-In Closet(s)
- Flooring: Hardwood
- Basement: Full,Heated
- Has fireplace: Yes
- Common walls with other units/homes: No Common Walls
Interior area
- Total structure area: 2,804
- Total interior livable area: 2,310 sqft
- Finished area above ground: 1,816
- Finished area below ground: 494
Property
Accessibility
- Accessibility features: Enhanced Accessible
Features
- Stories: 2
- Patio & porch: Patio, Porch, Deck, Covered, Screened
- Exterior features: Balcony
Lot
- Size: 1.10 Acres
- Features: Wooded
Details
- Additional structures: Shed(s)
- Parcel number: 20.3A.1.178
- Zoning description: Residential
Construction
Type & style
- Home type: SingleFamily
- Architectural style: Chalet,Craftsman
- Property subtype: Single Family Residence
Materials
- Vinyl Siding
- Roof: Asphalt,Shingle
Condition
- Year built: 1989
Utilities & green energy
- Sewer: Septic Tank
- Water: Well
Community & neighborhood
Security
- Security features: Smoke Detector(s)
Location
- Region: Blakeslee
- Subdivision: Sierra View-Tunkhannock
HOA & financial
HOA
- Has HOA: Yes
- HOA fee: $219 monthly
Other
Other facts
- Listing terms: Cash,Conventional,FHA,VA Loan
- Road surface type: Paved
Price history
| Date | Event | Price |
|---|---|---|
| 2/15/2024 | Sold | $205,000-25.5%$89/sqft |
Source: PMAR #PM-109193 Report a problem | ||
| 11/30/2023 | Price change | $275,000-5.2%$119/sqft |
Source: PMAR #PM-109193 Report a problem | ||
| 10/27/2023 | Price change | $290,000-3.3%$126/sqft |
Source: PMAR #PM-109193 Report a problem | ||
| 10/6/2023 | Listed for sale | $300,000$130/sqft |
Source: PMAR #PM-109193 Report a problem | ||
| 9/25/2023 | Pending sale | $300,000$130/sqft |
Source: | ||
Public tax history
| Year | Property taxes | Tax assessment |
|---|---|---|
| 2025 | $3,369 +8.4% | $113,280 |
| 2024 | $3,107 +7.2% | $113,280 |
| 2023 | $2,898 +1.8% | $113,280 |
Find assessor info on the county website
Neighborhood: 18610
Nearby schools
GreatSchools rating
- 7/10Tobyhanna El CenterGrades: K-6Distance: 6.6 mi
- 4/10Pocono Mountain West Junior High SchoolGrades: 7-8Distance: 7.1 mi
- 7/10Pocono Mountain West High SchoolGrades: 9-12Distance: 7.1 mi

Get pre-qualified for a loan
At Zillow Home Loans, we can pre-qualify you in as little as 5 minutes with no impact to your credit score.An equal housing lender. NMLS #10287.
Sell for more on Zillow
Get a free Zillow Showcase℠ listing and you could sell for .
$269,300
2% more+ $5,386
With Zillow Showcase(estimated)
$274,686
