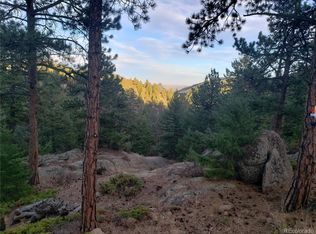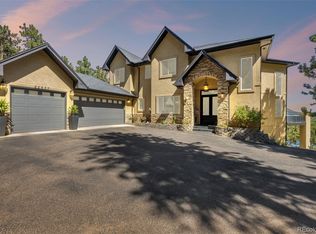Sold for $1,590,000
$1,590,000
22667 Shawnee Road, Indian Hills, CO 80454
3beds
4,660sqft
Single Family Residence
Built in 1996
4.02 Acres Lot
$1,663,000 Zestimate®
$341/sqft
$5,438 Estimated rent
Home value
$1,663,000
$1.56M - $1.78M
$5,438/mo
Zestimate® history
Loading...
Owner options
Explore your selling options
What's special
Where else can you find a hilltop oasis surrounded by privacy with sparkling city light views, lush meadows and forested foothills all within 20 minutes of the metro’s shopping and restaurants? This home is fully updated throughout with remodeled bathrooms, new carpet and tile plus a newly redesigned walk-out level. Its south-facing driveway melts snow in record time while exterior is low-maintenance with stucco, Trex decks, flagstone patio and concrete tile roof. The gated property adjoins Geneva Glen Camp, a 600 acre summer camp founded in 1922 that helps protect the home’s spectacular undisturbed mountain vistas. Work from home on Xfinity’s high-speed internet with a Generac whole home back-up generator. Built among a sculpture-like array of rock outcroppings, the open floor plan has a large central gourmet kitchen that opens to all the main living areas and is perfect for entertaining! Kitchen features custom walnut cabinets, big center island that is ideal for gatherings and professional grade appliances that include an integrated Sub-Zero refrigerator, Wolf double ovens and induction cooktop. Wine bar with Sub-Zero dual zone wine refrigeration and beverage drawers and two main level gas fireplaces with stack stone surround create an inviting polished environment to relax and unwind. Handhewn logs accent the covered deck that showcases city and mountain views while the family room’s flagstone patio takes in the stunning rock outcroppings. Main level is complete with primary suite and its spa-like bath, office, 2nd main level en-suite bedroom with ¾ bath, fully outfitted laundry and roomy powder bath. Beautiful new modern hickory and iron staircase leads to walk-out level with large tiled entry from the attached garage, media/bonus room that opens to lower deck, 2nd office/gym/play room/man cave, 3rd bedroom with nearby ¾ steam bath and unfinished utility room with work
bench and storage. Oversized detached two car garage is great storage for all of your toys!
Zillow last checked: 8 hours ago
Listing updated: October 04, 2023 at 01:14pm
Listed by:
Jennifer Davenport 303-919-4891 jdavenport@livsothebysrealty.com,
LIV Sotheby's International Realty,
Emily Henderson 303-717-3418,
LIV Sotheby's International Realty
Bought with:
Victoria Merchant, 100082544
Keller Williams Foothills Realty
Source: REcolorado,MLS#: 1719976
Facts & features
Interior
Bedrooms & bathrooms
- Bedrooms: 3
- Bathrooms: 4
- Full bathrooms: 1
- 3/4 bathrooms: 2
- 1/2 bathrooms: 1
- Main level bathrooms: 3
- Main level bedrooms: 2
Primary bedroom
- Description: Large & Privately Situated In Its Own Wing With En-Suite Bathroom, Vaulted Ceiling, New Ceiling Fan, Wrap-Around Trex Deck, Large Picture Windows With Mountain & City Views, New Paint & New Karastan Carpet.
- Level: Main
Bedroom
- Description: 2nd Primary Bedroom. Karastan Carpet, En-Suite Bathroom, Private Balcony, Walkin Closet & Great Views Of City & Mountains.
- Level: Main
Bedroom
- Description: Spacious Private Suite With A Walk-In Closet.
- Level: Basement
Primary bathroom
- Description: Remodeled In A Rustic Modern Design With Marble Tile, Stone Shower With 8' Glass Enclosure, Free-Standing Soaker Tub, Quartz Tops At Double Vanities With Lighted Mirrors, Barnwood Accents, Professional Organizers In Spacious Walk-In Closet.
- Level: Main
Bathroom
- Description: Good-Sized With New Vanity & Fixtures; Slate Flooring.
- Level: Main
Bathroom
- Description: Remodeled Chic Black & White Bath With Zero-Entry Shower, Floating Vanity, New Fixtures & Designer Tile.
- Level: Main
Bathroom
- Description: Upgraded 3/4 Steam Shower Bath.
- Level: Basement
Bonus room
- Description: Ideal As A Media Room With Walk-Out Access To Sunny Lower View Deck.
- Level: Basement
Den
- Description: New Carpeting Throughout Lower Level - This Room Could Be A Gym, Play Room, Man Cave Or 2nd Office.
- Level: Basement
Dining room
- Description: Double Sided Stack Stone Gas Fireplace Sits Between Dining Room & Family Room. Slate Flooring.
- Level: Main
Family room
- Description: Slate Flooring With Picture Windows To Unique Rock-Outcroppings; Access To Flagstone Patio - Walk Up To The Picnic Table And Enjoy The Serenity!
- Level: Main
Kitchen
- Description: Central Chef's Kitchen Will Store Every Cooking Device! Slate Floor, Custom Walnut Cabinets With Soft Close Drawers & Pull-Out Drawers. Professional Grade Sub-Zero & Wolf Appliances. Central Location Opens To Family Room, Dining Room And Living Room - Views Of Fascinating Moss Covered Rock Outcroppings, Mountain & City Lights.
- Level: Main
Laundry
- Description: Tile Floor, Butcher Block Countertops, Utility Sink & Cabinet Storage. Newer Samsung Washer/Dryer Included.
- Level: Main
Living room
- Description: Vaulted Room With Tongue-N-Groove Ceiling, New Ceiling Fan, Slate Flooring, Stacked Stone Gas Fireplace, Access To Covered Trex Deck With Hand Hewn Log Support Accents And Far-Reaching Mesmerizing Views Of City And Mountains!
- Level: Main
Mud room
- Description: Large Tiled Entry From Garage.
- Level: Basement
Office
- Description: Vaulted Ceiling With French Door Entry, Wood Flooring, Beautiful Views From The Expansive Windows.
- Level: Main
Utility room
- Description: Triangle Tube Prestige Solo 175 95% Efficient Boiler With Indirect Fired 20 Year+ Water Heater, Two 300 Gallon Cisterns; Uv Water Filtration System; Water Softener, Central Vacuum, Work Bench & Storage Shelving.
- Level: Basement
Heating
- Hot Water, Propane, Radiant
Cooling
- Has cooling: Yes
Appliances
- Included: Bar Fridge, Convection Oven, Cooktop, Dishwasher, Disposal, Double Oven, Dryer, Microwave, Refrigerator, Self Cleaning Oven, Washer, Water Softener
Features
- Block Counters, Built-in Features, Ceiling Fan(s), Central Vacuum, Entrance Foyer, Five Piece Bath, Granite Counters, High Ceilings, High Speed Internet, Kitchen Island, Open Floorplan, Primary Suite, Quartz Counters, Smart Thermostat, Smoke Free, T&G Ceilings, Vaulted Ceiling(s), Walk-In Closet(s), Wet Bar
- Flooring: Carpet, Stone, Tile, Wood
- Windows: Double Pane Windows
- Basement: Finished,Full,Walk-Out Access
- Number of fireplaces: 2
- Fireplace features: Dining Room, Family Room, Gas, Gas Log, Living Room
Interior area
- Total structure area: 4,660
- Total interior livable area: 4,660 sqft
- Finished area above ground: 2,859
- Finished area below ground: 1,801
Property
Parking
- Total spaces: 4
- Parking features: Asphalt, Exterior Access Door, Heated Garage, Insulated Garage, Lighted, Oversized Door, Garage Door Opener, Storage
- Attached garage spaces: 4
Features
- Levels: Two
- Stories: 2
- Patio & porch: Covered, Deck, Patio, Wrap Around
- Exterior features: Balcony, Lighting, Private Yard, Rain Gutters
- Fencing: None
- Has view: Yes
- View description: City, Mountain(s)
Lot
- Size: 4.02 Acres
- Features: Foothills, Many Trees, Rock Outcropping, Secluded
- Residential vegetation: Mixed, Natural State, Partially Wooded, Wooded
Details
- Parcel number: 212086
- Zoning: SFR
- Special conditions: Standard
Construction
Type & style
- Home type: SingleFamily
- Architectural style: Mountain Contemporary
- Property subtype: Single Family Residence
Materials
- Frame, Stucco
- Foundation: Slab
- Roof: Concrete
Condition
- Updated/Remodeled
- Year built: 1996
Utilities & green energy
- Electric: 220 Volts
- Water: Private
- Utilities for property: Electricity Connected, Propane
Community & neighborhood
Security
- Security features: Carbon Monoxide Detector(s), Security Entrance, Smart Cameras, Smart Locks
Location
- Region: Indian Hills
- Subdivision: Indian Hills
Other
Other facts
- Listing terms: Cash,Conventional,Jumbo
- Ownership: Individual
- Road surface type: Gravel
Price history
| Date | Event | Price |
|---|---|---|
| 10/4/2023 | Sold | $1,590,000+59%$341/sqft |
Source: | ||
| 11/2/2018 | Sold | $1,000,000-16.7%$215/sqft |
Source: Public Record Report a problem | ||
| 10/1/2018 | Pending sale | $1,200,000$258/sqft |
Source: HomeSmart #1797235 Report a problem | ||
| 1/8/2018 | Listed for sale | $1,200,000$258/sqft |
Source: HomeSmart Cherry Creek #1797235 Report a problem | ||
Public tax history
| Year | Property taxes | Tax assessment |
|---|---|---|
| 2024 | $8,979 +26.3% | $96,273 |
| 2023 | $7,111 -1.3% | $96,273 +28.7% |
| 2022 | $7,205 +13.9% | $74,798 -2.8% |
Find assessor info on the county website
Neighborhood: 80454
Nearby schools
GreatSchools rating
- 9/10Parmalee Elementary SchoolGrades: K-5Distance: 1.6 mi
- 6/10West Jefferson Middle SchoolGrades: 6-8Distance: 5.5 mi
- 10/10Conifer High SchoolGrades: 9-12Distance: 6.9 mi
Schools provided by the listing agent
- Elementary: Parmalee
- Middle: West Jefferson
- High: Conifer
- District: Jefferson County R-1
Source: REcolorado. This data may not be complete. We recommend contacting the local school district to confirm school assignments for this home.
Get pre-qualified for a loan
At Zillow Home Loans, we can pre-qualify you in as little as 5 minutes with no impact to your credit score.An equal housing lender. NMLS #10287.

