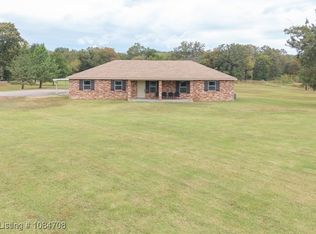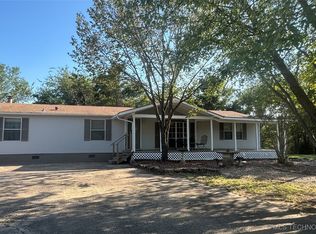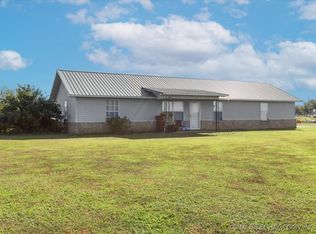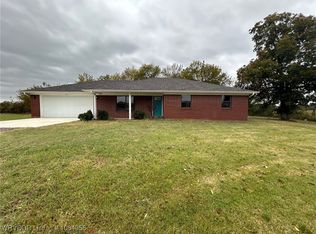Charming Brick Home on 4 Acres with Shop, Pond & RV Storage — Rock Island, OK Discover peaceful country living just minutes from Fort Smith and Greenwood with this beautiful 3-bedroom, 2-bath brick home nestled on 4 scenic acres in Rock Island. Step inside to a warm and inviting living area featuring a cozy fireplace and a functional layout perfect for family living. The kitchen and dining spaces flow naturally. Outside, you’ll find a detached garage and an impressive oversized shop that’s ideal for work, hobbies, or business. The shop includes a spacious office, a half bath, and a loft area, with tall dual front garage doors and a massive pull-through bay in back — perfect for storing RVs, boats, or large equipment. Enjoy the tranquil pond, mature trees, and the privacy of your own acreage while still being conveniently close to town amenities, schools, and major highways. This property offers the perfect mix of comfort, functionality, and space — ideal for anyone looking for a home with room to live, work, and play.
For sale
$299,990
22663 Smith Loop, Cameron, OK 74932
3beds
1,920sqft
Est.:
Single Family Residence
Built in 1962
4.08 Acres Lot
$-- Zestimate®
$156/sqft
$-- HOA
What's special
Tranquil pondOversized shopHalf bathFunctional layoutDetached garageMature treesCozy fireplace
- 102 days |
- 202 |
- 5 |
Zillow last checked: 8 hours ago
Listing updated: November 04, 2025 at 07:35am
Listed by:
Trina R. Ward 918-658-8010,
RE/MAX Champion Land
Source: MLS Technology, Inc.,MLS#: 2545762 Originating MLS: MLS Technology
Originating MLS: MLS Technology
Tour with a local agent
Facts & features
Interior
Bedrooms & bathrooms
- Bedrooms: 3
- Bathrooms: 3
- Full bathrooms: 2
- 1/2 bathrooms: 1
Heating
- Central, Electric
Cooling
- Central Air
Appliances
- Included: Electric Water Heater, Oven, Range, Stove
Features
- Laminate Counters, Ceiling Fan(s)
- Flooring: Carpet, Wood
- Windows: Aluminum Frames
- Number of fireplaces: 1
- Fireplace features: Wood Burning
Interior area
- Total structure area: 1,920
- Total interior livable area: 1,920 sqft
Property
Parking
- Total spaces: 2
- Parking features: Boat, Detached, Garage, RV Access/Parking, Storage, Workshop in Garage
- Garage spaces: 2
Features
- Levels: One
- Stories: 1
- Patio & porch: Porch
- Exterior features: None
- Pool features: None
- Fencing: None
Lot
- Size: 4.08 Acres
- Features: Rolling Slope
Details
- Additional structures: Second Garage, Workshop
- Parcel number: 400033328
Construction
Type & style
- Home type: SingleFamily
- Property subtype: Single Family Residence
Materials
- Brick Veneer, Wood Frame
- Foundation: Slab
- Roof: Asphalt,Fiberglass
Condition
- Year built: 1962
Utilities & green energy
- Sewer: Septic Tank
- Water: Public
- Utilities for property: Electricity Available
Community & HOA
Community
- Security: No Safety Shelter, Smoke Detector(s)
- Subdivision: Township #2
HOA
- Has HOA: No
Location
- Region: Cameron
Financial & listing details
- Price per square foot: $156/sqft
- Tax assessed value: $136,118
- Annual tax amount: $1,018
- Date on market: 11/3/2025
- Cumulative days on market: 33 days
- Listing terms: Conventional,FHA,VA Loan
Estimated market value
Not available
Estimated sales range
Not available
Not available
Price history
Price history
| Date | Event | Price |
|---|---|---|
| 11/4/2025 | Price change | $299,000-0.3%$156/sqft |
Source: Western River Valley BOR #1085044 Report a problem | ||
| 11/3/2025 | Listed for sale | $299,990+7.1%$156/sqft |
Source: | ||
| 6/26/2024 | Listing removed | -- |
Source: | ||
| 1/26/2024 | Listed for sale | $280,000-6.7%$146/sqft |
Source: | ||
| 11/10/2023 | Listing removed | -- |
Source: | ||
Public tax history
Public tax history
| Year | Property taxes | Tax assessment |
|---|---|---|
| 2024 | $1,019 | $14,973 |
| 2023 | $1,019 | $14,973 |
| 2022 | $1,019 -7.2% | $14,973 |
Find assessor info on the county website
BuyAbility℠ payment
Est. payment
$1,687/mo
Principal & interest
$1420
Property taxes
$162
Home insurance
$105
Climate risks
Neighborhood: 74932
Nearby schools
GreatSchools rating
- 2/10Cameron Elementary SchoolGrades: PK-8Distance: 4.9 mi
- 4/10Cameron High SchoolGrades: 9-12Distance: 4.8 mi
Schools provided by the listing agent
- Elementary: Cameron
- High: Cameron
- District: Cameron-Pocola-Arkoma(V1)
Source: MLS Technology, Inc.. This data may not be complete. We recommend contacting the local school district to confirm school assignments for this home.
- Loading
- Loading




