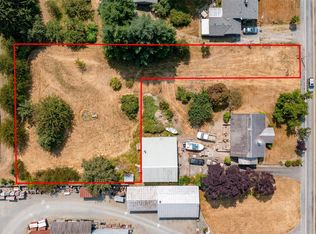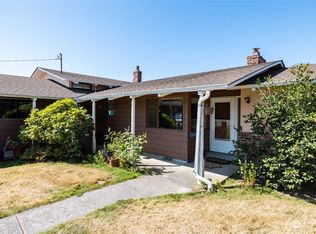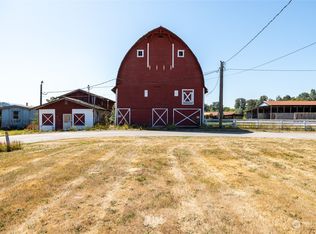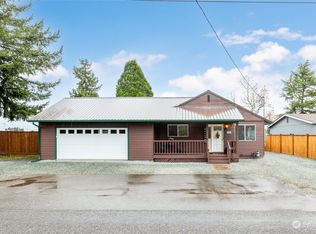Sold
Listed by:
Allan Robbins,
Skyline Properties, Inc.
Bought with: RE/MAX Gateway
$490,000
22661 Rhodes Road, Sedro Woolley, WA 98284
3beds
1,296sqft
Manufactured On Land
Built in 1988
0.7 Acres Lot
$503,600 Zestimate®
$378/sqft
$2,399 Estimated rent
Home value
$503,600
$448,000 - $569,000
$2,399/mo
Zestimate® history
Loading...
Owner options
Explore your selling options
What's special
The house qualifies for regular financing. It is on a solid foundation, recently updated, and is move in ready. This is a great .700 acre lot with easy access to parks, groceries and medical services. 3 beds, 2 baths, Open floor plan, dining room space and breakfast space on island. Storage on both sides of the island and stainless steel appliances. The lot is flat and useful for gatherings, events, gardening or building a 2nd home. RV/Boat parking with water, sewer and electrical connections. Detached carport is perfect for a shop, storage or anything else. Various out buildings to fit all your outdoor equipment. Over 30,000sqft lot in town is a great opportunity that offers many comfortable living options.
Zillow last checked: 8 hours ago
Listing updated: April 11, 2025 at 04:02am
Offers reviewed: Feb 07
Listed by:
Allan Robbins,
Skyline Properties, Inc.
Bought with:
Debbie Benjamin, 5488
RE/MAX Gateway
Source: NWMLS,MLS#: 2327769
Facts & features
Interior
Bedrooms & bathrooms
- Bedrooms: 3
- Bathrooms: 2
- Full bathrooms: 2
- Main level bathrooms: 2
- Main level bedrooms: 3
Primary bedroom
- Level: Main
Bedroom
- Level: Main
Bedroom
- Level: Main
Bathroom full
- Level: Main
Bathroom full
- Level: Main
Entry hall
- Level: Main
Family room
- Level: Main
Kitchen with eating space
- Level: Main
Heating
- Forced Air
Cooling
- None
Appliances
- Included: Dishwasher(s), Refrigerator(s), Stove(s)/Range(s)
Features
- Bath Off Primary
- Flooring: Vinyl Plank
- Windows: Double Pane/Storm Window, Skylight(s)
- Has fireplace: No
Interior area
- Total structure area: 1,296
- Total interior livable area: 1,296 sqft
Property
Parking
- Total spaces: 2
- Parking features: Detached Carport, Driveway, RV Parking
- Has carport: Yes
- Covered spaces: 2
Features
- Levels: One
- Stories: 1
- Entry location: Main
- Patio & porch: Bath Off Primary, Double Pane/Storm Window, Skylight(s), Walk-In Closet(s)
- Has view: Yes
- View description: Mountain(s), Territorial
Lot
- Size: 0.70 Acres
- Dimensions: 30,492
- Features: Corner Lot, Paved, Deck, Fenced-Partially, Gas Available, Outbuildings, RV Parking
- Topography: Level
- Residential vegetation: Garden Space
Details
- Parcel number: P37689
- Zoning description: Jurisdiction: County
- Special conditions: Standard
Construction
Type & style
- Home type: MobileManufactured
- Property subtype: Manufactured On Land
Materials
- Wood Products
- Foundation: Block
- Roof: Composition
Condition
- Good
- Year built: 1988
Utilities & green energy
- Electric: Company: PSE
- Sewer: Septic Tank, Company: Septic
- Water: Public, Company: PUD
Community & neighborhood
Location
- Region: Sedro Woolley
- Subdivision: Sedro Woolley
Other
Other facts
- Body type: Double Wide
- Listing terms: Cash Out,Conventional,FHA,VA Loan
- Cumulative days on market: 53 days
Price history
| Date | Event | Price |
|---|---|---|
| 3/11/2025 | Sold | $490,000+6.5%$378/sqft |
Source: | ||
| 2/7/2025 | Pending sale | $460,000$355/sqft |
Source: | ||
| 1/30/2025 | Listed for sale | $460,000+89.3%$355/sqft |
Source: | ||
| 11/10/2020 | Sold | $243,000-0.8%$188/sqft |
Source: | ||
| 10/10/2020 | Pending sale | $245,000$189/sqft |
Source: Windermere Real Estate/North Cascades #1515095 Report a problem | ||
Public tax history
| Year | Property taxes | Tax assessment |
|---|---|---|
| 2024 | $2,759 +13.4% | $285,400 +12.2% |
| 2023 | $2,433 -4% | $254,300 |
| 2022 | $2,534 | $254,300 +17% |
Find assessor info on the county website
Neighborhood: 98284
Nearby schools
GreatSchools rating
- 5/10Central Elementary SchoolGrades: K-6Distance: 1.3 mi
- 3/10Cascade Middle SchoolGrades: 7-8Distance: 1.8 mi
- 6/10Sedro Woolley Senior High SchoolGrades: 9-12Distance: 1 mi



