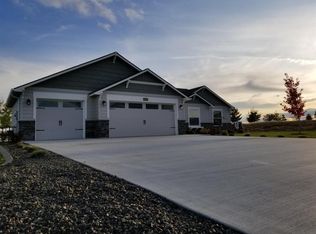Sold
Price Unknown
22660 Ustick Rd, Caldwell, ID 83607
3beds
2baths
2,374sqft
Single Family Residence
Built in 1996
4.06 Acres Lot
$827,200 Zestimate®
$--/sqft
$2,390 Estimated rent
Home value
$827,200
$753,000 - $910,000
$2,390/mo
Zestimate® history
Loading...
Owner options
Explore your selling options
What's special
Nestled in the heart of the Idaho's wine country and backing up to beautiful Timberstone Golf Course, this property has it all! 4.06 acres, and a Shop! Single level, 2374 sq ft home w/3 bedrooms, 2 baths, plus a den/office & 3-car garage. The inviting floor plan, incorporates spacious, open living areas, split bedroom design, high coffered ceilings & abundant light from large windows--all showcased by stunning, new red oak hardwood floors. The primary bedroom suite includes dual vanities, a large walk in shower and walk in closet. The master also includes a soaker/jetted tub and private entrance to the backyard patio. This home has a New Roof & large insulated 30x40 shop with 2 covered carports for RV and equipment storage,RV power hookup, upstairs storage loft, bathroom, wood stove, A/C & large RV garage door. The grounds have 2 fenced pastures, a mini fruit orchard, garden area, pond, gates for livestock & Seasonal irrigation for all 4 acres.
Zillow last checked: 8 hours ago
Listing updated: August 30, 2024 at 01:57pm
Listed by:
Semone Grinnell 208-703-1005,
Cardinal Realty of Idaho
Bought with:
Semone Grinnell
Cardinal Realty of Idaho
Source: IMLS,MLS#: 98903688
Facts & features
Interior
Bedrooms & bathrooms
- Bedrooms: 3
- Bathrooms: 2
- Main level bathrooms: 2
- Main level bedrooms: 3
Primary bedroom
- Level: Main
- Area: 238
- Dimensions: 17 x 14
Bedroom 2
- Level: Main
- Area: 144
- Dimensions: 12 x 12
Bedroom 3
- Level: Main
- Area: 180
- Dimensions: 15 x 12
Heating
- Heated, Electric, Forced Air, Natural Gas, Wood
Cooling
- Cooling, Central Air
Appliances
- Included: Water Heater, Gas Water Heater, Dishwasher, Disposal, Double Oven, Microwave, Oven/Range Built-In, Refrigerator, Washer, Dryer, Water Softener Owned
Features
- Bathroom, Loft, Shower, Sink, Bath-Master, Bed-Master Main Level, Split Bedroom, Den/Office, Formal Dining, Double Vanity, Walk-In Closet(s), Breakfast Bar, Pantry, Tile Counters, Number of Baths Main Level: 2
- Flooring: Concrete, Hardwood, Carpet
- Has basement: No
- Number of fireplaces: 2
- Fireplace features: Two, Wood Burning Stove
Interior area
- Total structure area: 2,374
- Total interior livable area: 2,374 sqft
- Finished area above ground: 2,374
Property
Parking
- Total spaces: 5
- Parking features: Garage Door Access, RV/Boat, Attached, Detached, Carport, RV Access/Parking, Driveway
- Attached garage spaces: 3
- Carport spaces: 2
- Covered spaces: 5
- Has uncovered spaces: Yes
Accessibility
- Accessibility features: Bathroom Bars
Features
- Levels: One
- Patio & porch: Covered Patio/Deck
- Has spa: Yes
- Spa features: Bath
- Fencing: Full,Cross Fenced,Fence/Livestock,Metal,Vinyl,Wire
- Has view: Yes
Lot
- Size: 4.06 Acres
- Dimensions: 505 x 350
- Features: 1 - 4.99 AC, Garden, On Golf Course, Horses, Irrigation Available, Views, Auto Sprinkler System, Drip Sprinkler System, Pressurized Irrigation Sprinkler System, Irrigation Sprinkler System
Details
- Additional structures: Shop
- Parcel number: 365440130
- Horses can be raised: Yes
Construction
Type & style
- Home type: SingleFamily
- Property subtype: Single Family Residence
Materials
- Insulation, Brick, Frame, HardiPlank Type
- Foundation: Crawl Space
- Roof: Architectural Style
Condition
- Year built: 1996
Utilities & green energy
- Electric: 220 Volts
- Sewer: Septic Tank
- Water: Well
- Utilities for property: Electricity Connected, Water Connected, Cable Connected, Broadband Internet
Community & neighborhood
Location
- Region: Caldwell
Other
Other facts
- Listing terms: Cash,Conventional
- Ownership: Fee Simple
Price history
Price history is unavailable.
Public tax history
| Year | Property taxes | Tax assessment |
|---|---|---|
| 2025 | -- | $787,710 +3% |
| 2024 | $4,209 +21.6% | $764,710 +6.4% |
| 2023 | $3,463 -8.2% | $718,380 -10.7% |
Find assessor info on the county website
Neighborhood: 83607
Nearby schools
GreatSchools rating
- 8/10West Canyon Elementary SchoolGrades: PK-5Distance: 3.2 mi
- 5/10Vallivue Middle SchoolGrades: 6-8Distance: 8 mi
- 5/10Vallivue High SchoolGrades: 9-12Distance: 6.8 mi
Schools provided by the listing agent
- Elementary: West Canyon
- Middle: Vallivue Middle
- High: Vallivue
- District: Vallivue School District #139
Source: IMLS. This data may not be complete. We recommend contacting the local school district to confirm school assignments for this home.
