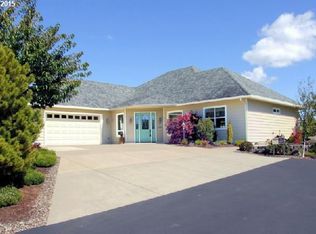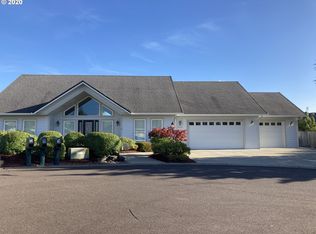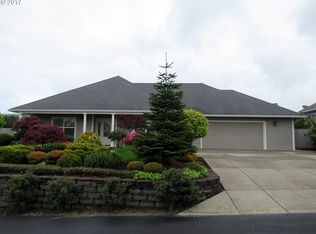Stunning, custom home located in Willow Dunes. Spacious open floor plan with high vaulted ceilings and an electric fireplace. Two master suites, formal dining room, and granite countertops throughout. The eat-in kitchen features a large cook island with breakfast bar, tile floors, under cabinet lighting and all stainless steel appliances. Fenced yard, 2-car garage with built-in storage, tool shed, beautiful landscaping and large patio.
This property is off market, which means it's not currently listed for sale or rent on Zillow. This may be different from what's available on other websites or public sources.


